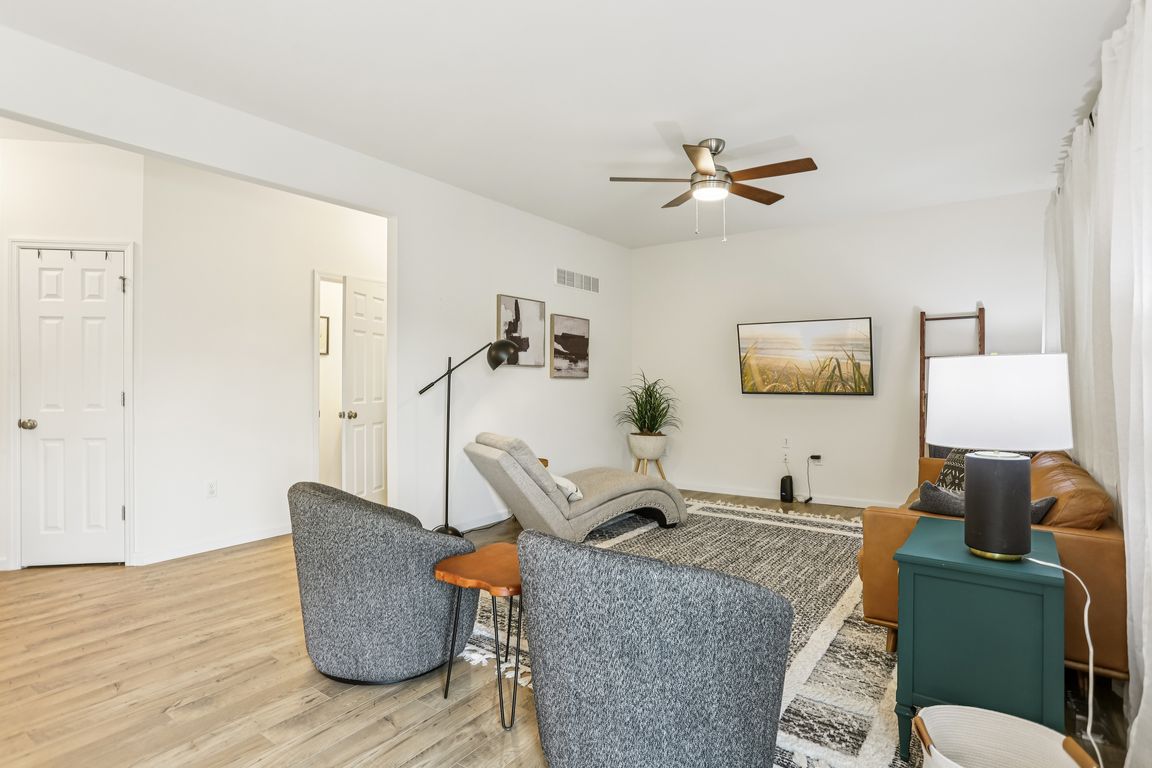
ActivePrice cut: $10K (9/12)
$405,000
4beds
2,081sqft
171 Prairie Wind Dr, Wentzville, MO 63385
4beds
2,081sqft
Single family residence
Built in 2022
8,184 sqft
2 Attached garage spaces
$195 price/sqft
$500 annually HOA fee
What's special
Welcome to this beautiful two-story brick elevation home in Wentzville, built in 2023 and offering all the perks of new construction without the hassle of waiting. Set in a great location with top-rated schools, this property is part of a diverse, welcoming community with easy access to shopping, dining, and highways. ...
- 32 days |
- 527 |
- 15 |
Source: MARIS,MLS#: 25056932 Originating MLS: St. Louis Association of REALTORS
Originating MLS: St. Louis Association of REALTORS
Travel times
Living Room
Kitchen
Primary Bedroom
Zillow last checked: 7 hours ago
Listing updated: September 13, 2025 at 10:31pm
Listing Provided by:
Spencer Argueta 314-947-3791,
Elevate Realty, LLC
Source: MARIS,MLS#: 25056932 Originating MLS: St. Louis Association of REALTORS
Originating MLS: St. Louis Association of REALTORS
Facts & features
Interior
Bedrooms & bathrooms
- Bedrooms: 4
- Bathrooms: 3
- Full bathrooms: 2
- 1/2 bathrooms: 1
- Main level bathrooms: 1
Primary bedroom
- Level: Upper
- Area: 182
- Dimensions: 14x13
Bedroom 2
- Level: Upper
- Area: 110
- Dimensions: 11x10
Bedroom 3
- Level: Upper
- Area: 99
- Dimensions: 11x9
Bedroom 3
- Level: Upper
- Area: 168
- Dimensions: 12x14
Primary bathroom
- Level: Upper
- Area: 100
- Dimensions: 10x10
Primary bathroom
- Description: seperate toilet room
- Level: Upper
- Area: 18
- Dimensions: 6x3
Bathroom
- Description: 1/2 bath
- Level: Main
- Area: 12
- Dimensions: 2x6
Bathroom
- Level: Upper
- Area: 45
- Dimensions: 9x5
Basement
- Description: Unfinished
- Level: Lower
- Area: 1170
- Dimensions: 39x30
Dining room
- Level: Main
- Area: 165
- Dimensions: 11x15
Dining room
- Level: Main
- Area: 88
- Dimensions: 8x11
Kitchen
- Level: Main
- Area: 176
- Dimensions: 11x16
Laundry
- Level: Main
- Area: 36
- Dimensions: 6x6
Living room
- Level: Main
- Area: 234
- Dimensions: 18x13
Other
- Description: Foyer
- Level: Main
- Area: 35
- Dimensions: 5x7
Other
- Description: Primary Closet
- Level: Upper
- Area: 70
- Dimensions: 10x7
Heating
- Forced Air, Natural Gas
Cooling
- Ceiling Fan(s), Central Air
Appliances
- Laundry: Main Level
Features
- Breakfast Bar, Ceiling Fan(s), Dining/Living Room Combo, Double Vanity, Eat-in Kitchen, Entrance Foyer, Kitchen Island, Kitchen/Dining Room Combo, Open Floorplan, Pantry, Separate Dining, Tub, Walk-In Closet(s), Walk-In Pantry
- Basement: Concrete,Full
- Has fireplace: No
Interior area
- Total interior livable area: 2,081 sqft
- Finished area above ground: 2,081
Property
Parking
- Total spaces: 2
- Parking features: Garage
- Attached garage spaces: 2
Features
- Levels: Two
Lot
- Size: 8,184.92 Square Feet
- Features: Adjoins Common Ground
Details
- Parcel number: 40010D27200044B.0000000
- Special conditions: Standard
Construction
Type & style
- Home type: SingleFamily
- Architectural style: Other,Traditional
- Property subtype: Single Family Residence
Materials
- Frame, Vinyl Siding
Condition
- Year built: 2022
Details
- Builder name: Mcbride Homes
Utilities & green energy
- Electric: Other
- Sewer: Public Sewer
- Water: Public
- Utilities for property: Underground Utilities
Community & HOA
Community
- Subdivision: Prairie Wind #2
HOA
- Has HOA: Yes
- Amenities included: Common Ground
- Services included: Common Area Maintenance
- HOA fee: $500 annually
- HOA name: Manors at Prairie Wind
Location
- Region: Wentzville
Financial & listing details
- Price per square foot: $195/sqft
- Tax assessed value: $385,034
- Annual tax amount: $5,060
- Date on market: 8/22/2025
- Listing terms: Cash,Conventional