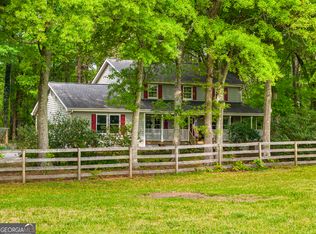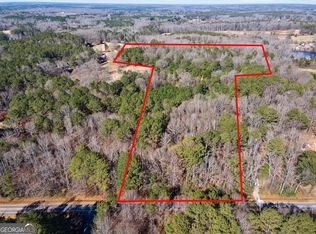Closed
$580,000
171 Price Rd, Brooks, GA 30205
3beds
3,968sqft
Single Family Residence
Built in 1996
5 Acres Lot
$644,500 Zestimate®
$146/sqft
$4,038 Estimated rent
Home value
$644,500
$612,000 - $683,000
$4,038/mo
Zestimate® history
Loading...
Owner options
Explore your selling options
What's special
Recently renovated!!! New hardwood floors, granite countertops, tile backsplash and fresh interior paint. Perfect country setting in the charming town of Brooks!! Enjoy front porch sitting & back deck chilling!! Custom built, one owner, 4-sided brick home with full daylight basement sites on 5 acres of serenity! Welcome to your dream property offering a perfect blend of seasonal flowers, tranquil woods, secret gardens, small orchard and fenced pasture. Huge oaks and one of the largest magnolias in the state call this property home! *** Main level features huge family room with crown molding, brick fireplace & gas logs, equally large country kitchen with island, stainless steel appliances & tons of storage, sunroom, dinning rm, primary bedroom with walk-in closet & bath, mudroom with sink & half bath. Family rm, kitchen & mudroom have access to oversized deck. Mudroom also plumbed for washer/dryer. *** Second story features two bedrooms with walk-in closets and shared bath. Huge walk-in attic storage. Back staircase leads to bonus room over 2 car garage. Garage features storage room and garage door openers. *** Terrace level is 70% finished with its on patio area. Home has 2 hot water heaters (1 Gas & 1 electric). *** WORK SHOP: 24' X 36'24' post framed steel building with 8' ceiling height, 4" concrete slab, 10' X 8' roll door, electricity and shelving. 8' X 12' potting shed; 6' x 10' water feature in backyard. *** SEPTIC SYSTEM: 1000 gallons, cleaned out & pump replaced 12/2017 *** WELL: 330 feet drilled well *** ROOF: replaced 10/2016 with Limited Lifetime Architectural Algae Resistant Owens Corning Shingles(Warranty Transferable) *** HVAC: replaced 6/2018 main level system with Lennox 14 Seer 3 ton heating & cooling system; installed new Honeywell Pro 4000 thermostat, Healthy Climate Media filter, condensate pump, supply & return air plenums. *** Conveniently located to restaurants, shopping, Liberty Tech Charter School, Trilith Studios and Hartsfield-Jackson International Airport.
Zillow last checked: 8 hours ago
Listing updated: March 19, 2024 at 10:12am
Listed by:
Chandra R Smith 678-777-3084,
BHHS Georgia Properties
Bought with:
Gabe Sands, 429472
Keller Williams Realty Atl. Partners
Source: GAMLS,MLS#: 10259282
Facts & features
Interior
Bedrooms & bathrooms
- Bedrooms: 3
- Bathrooms: 3
- Full bathrooms: 2
- 1/2 bathrooms: 1
- Main level bathrooms: 1
- Main level bedrooms: 1
Dining room
- Features: Seats 12+
Kitchen
- Features: Breakfast Area, Country Kitchen, Kitchen Island
Heating
- Central, Heat Pump
Cooling
- Ceiling Fan(s), Central Air, Heat Pump
Appliances
- Included: Dishwasher, Electric Water Heater, Gas Water Heater, Oven/Range (Combo), Stainless Steel Appliance(s)
- Laundry: In Basement
Features
- Double Vanity, Master On Main Level, Rear Stairs, Separate Shower, Soaking Tub, Tile Bath, Vaulted Ceiling(s), Walk-In Closet(s)
- Flooring: Carpet, Hardwood, Tile
- Windows: Double Pane Windows, Skylight(s), Window Treatments
- Basement: Daylight,Exterior Entry,Finished,Full,Interior Entry,Unfinished
- Attic: Expandable
- Number of fireplaces: 1
- Fireplace features: Family Room, Gas Log, Gas Starter
- Common walls with other units/homes: No Common Walls
Interior area
- Total structure area: 3,968
- Total interior livable area: 3,968 sqft
- Finished area above ground: 2,869
- Finished area below ground: 1,099
Property
Parking
- Total spaces: 2
- Parking features: Attached, Garage, Garage Door Opener, Kitchen Level, Parking Pad, Storage
- Has attached garage: Yes
- Has uncovered spaces: Yes
Features
- Levels: One and One Half
- Stories: 1
- Patio & porch: Deck, Patio, Porch
- Exterior features: Garden, Water Feature
- Fencing: Other
Lot
- Size: 5 Acres
- Features: Level, Pasture, Private
- Residential vegetation: Grassed, Partially Wooded
Details
- Additional structures: Outbuilding, Workshop
- Parcel number: 0413 054
- Special conditions: Estate Owned
Construction
Type & style
- Home type: SingleFamily
- Architectural style: Brick 4 Side,Traditional
- Property subtype: Single Family Residence
Materials
- Brick
- Foundation: Slab
- Roof: Composition
Condition
- Resale
- New construction: No
- Year built: 1996
Utilities & green energy
- Sewer: Septic Tank
- Water: Well
- Utilities for property: Electricity Available, High Speed Internet, Propane
Community & neighborhood
Security
- Security features: Security System, Smoke Detector(s)
Community
- Community features: None
Location
- Region: Brooks
- Subdivision: none
Other
Other facts
- Listing agreement: Exclusive Right To Sell
- Listing terms: Cash,Conventional,VA Loan
Price history
| Date | Event | Price |
|---|---|---|
| 3/19/2024 | Sold | $580,000$146/sqft |
Source: | ||
| 3/5/2024 | Pending sale | $580,000$146/sqft |
Source: | ||
| 3/4/2024 | Contingent | $580,000$146/sqft |
Source: | ||
| 2/28/2024 | Listed for sale | $580,000+1.8%$146/sqft |
Source: | ||
| 1/24/2024 | Listing removed | $570,000$144/sqft |
Source: | ||
Public tax history
| Year | Property taxes | Tax assessment |
|---|---|---|
| 2024 | $6,560 +260.8% | $232,016 +7.2% |
| 2023 | $1,818 +1.9% | $216,332 +7% |
| 2022 | $1,784 +15.2% | $202,104 +11.6% |
Find assessor info on the county website
Neighborhood: 30205
Nearby schools
GreatSchools rating
- 8/10Peeples Elementary SchoolGrades: PK-5Distance: 4.8 mi
- 9/10Whitewater Middle SchoolGrades: 6-8Distance: 6.7 mi
- 9/10Whitewater High SchoolGrades: 9-12Distance: 6 mi
Schools provided by the listing agent
- Elementary: Peeples
- Middle: Whitewater
- High: Whitewater
Source: GAMLS. This data may not be complete. We recommend contacting the local school district to confirm school assignments for this home.
Get a cash offer in 3 minutes
Find out how much your home could sell for in as little as 3 minutes with a no-obligation cash offer.
Estimated market value$644,500
Get a cash offer in 3 minutes
Find out how much your home could sell for in as little as 3 minutes with a no-obligation cash offer.
Estimated market value
$644,500

