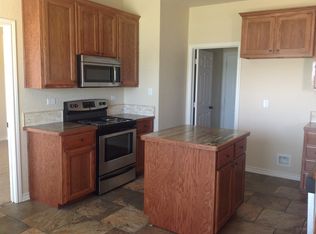Sold
Price Unknown
171 Ridge Top Dr, Decatur, TX 76234
3beds
1,405sqft
Single Family Residence
Built in 2007
1 Acres Lot
$351,800 Zestimate®
$--/sqft
$1,954 Estimated rent
Home value
$351,800
$334,000 - $369,000
$1,954/mo
Zestimate® history
Loading...
Owner options
Explore your selling options
What's special
Beautiful house on 1 acre in Decatur TX !!! Award winning school district makes this the perfect place to raise the family. Easy commute to Fort Worth and surrounding cities. This home features: Open concept with split bedrooms*Granite counter tops*Stained wood cabinets*Stainless steel appliances*Stained concrete floors*Rock and brick wood fireplace*garden tub*large walk in shower*dual sinks in master*walk in closets*Security system*Shop with RV storage with additional patio overhang*fire pit and chicken coup*Huge back porch thats perfect for entertaining*property is fenced and ready for pets! Come own your own slice of heaven and call Decatur TX your forever home.
Zillow last checked: 8 hours ago
Listing updated: December 29, 2023 at 01:17pm
Listed by:
Amy Cavins 0709892 940-284-4302,
Hall Real Estate 940-284-4302
Bought with:
Drew Hall
Hall Real Estate
Source: NTREIS,MLS#: 20471571
Facts & features
Interior
Bedrooms & bathrooms
- Bedrooms: 3
- Bathrooms: 2
- Full bathrooms: 2
Primary bedroom
- Features: Garden Tub/Roman Tub, Linen Closet, Separate Shower, Walk-In Closet(s)
- Level: First
- Dimensions: 15 x 14
Bedroom
- Features: Split Bedrooms, Walk-In Closet(s)
- Level: First
- Dimensions: 13 x 12
Bedroom
- Features: Split Bedrooms, Walk-In Closet(s)
- Level: First
- Dimensions: 14 x 13
Dining room
- Level: First
- Dimensions: 12 x 11
Kitchen
- Features: Breakfast Bar, Built-in Features, Eat-in Kitchen, Stone Counters, Walk-In Pantry
- Level: First
- Dimensions: 14 x 13
Living room
- Level: First
- Dimensions: 16 x 15
Heating
- Central, Electric
Cooling
- Central Air, Ceiling Fan(s), Electric
Appliances
- Included: Dishwasher, Electric Range, Disposal, Microwave, Vented Exhaust Fan
- Laundry: Washer Hookup, Electric Dryer Hookup
Features
- Decorative/Designer Lighting Fixtures, High Speed Internet
- Flooring: Carpet, Concrete
- Has basement: No
- Number of fireplaces: 1
- Fireplace features: Masonry, Stone, Wood Burning
Interior area
- Total interior livable area: 1,405 sqft
Property
Parking
- Total spaces: 6
- Parking features: Oversized, RV Carport, Garage Faces Side, Workshop in Garage
- Attached garage spaces: 4
- Carport spaces: 2
- Covered spaces: 6
Features
- Levels: One
- Stories: 1
- Patio & porch: Patio, Covered
- Exterior features: Fire Pit
- Pool features: None
- Fencing: Chain Link,Cross Fenced,Wood
Lot
- Size: 1 Acres
- Features: Acreage, Subdivision, Few Trees
Details
- Additional structures: Workshop
- Parcel number: R1380031800
Construction
Type & style
- Home type: SingleFamily
- Architectural style: Prairie,Ranch,Traditional,Detached
- Property subtype: Single Family Residence
Materials
- Brick, Rock, Stone
- Foundation: Slab
- Roof: Composition
Condition
- Year built: 2007
Utilities & green energy
- Sewer: Septic Tank
- Water: Community/Coop
- Utilities for property: Electricity Available, Septic Available, Water Available
Community & neighborhood
Security
- Security features: Security System, Smoke Detector(s), Security Lights
Location
- Region: Decatur
- Subdivision: Prairie Vista Estates
Price history
| Date | Event | Price |
|---|---|---|
| 12/29/2023 | Sold | -- |
Source: NTREIS #20471571 Report a problem | ||
| 11/26/2023 | Pending sale | $359,000$256/sqft |
Source: NTREIS #20471571 Report a problem | ||
| 11/16/2023 | Contingent | $359,000$256/sqft |
Source: NTREIS #20471571 Report a problem | ||
| 11/8/2023 | Listed for sale | $359,000+38.6%$256/sqft |
Source: NTREIS #20471571 Report a problem | ||
| 7/26/2019 | Listing removed | $259,000$184/sqft |
Source: Alliance Properties #14111031 Report a problem | ||
Public tax history
| Year | Property taxes | Tax assessment |
|---|---|---|
| 2025 | -- | $327,849 +3.2% |
| 2024 | $3,871 -9.4% | $317,835 -10.2% |
| 2023 | $4,275 | $353,821 +9.7% |
Find assessor info on the county website
Neighborhood: 76234
Nearby schools
GreatSchools rating
- 4/10Carson Elementary SchoolGrades: PK-5Distance: 7.9 mi
- 5/10McCarroll Middle SchoolGrades: 6-8Distance: 9.7 mi
- 5/10Decatur High SchoolGrades: 9-12Distance: 8.2 mi
Schools provided by the listing agent
- Elementary: Carson
- Middle: Mccarroll
- High: Decatur
- District: Decatur ISD
Source: NTREIS. This data may not be complete. We recommend contacting the local school district to confirm school assignments for this home.
Get a cash offer in 3 minutes
Find out how much your home could sell for in as little as 3 minutes with a no-obligation cash offer.
Estimated market value$351,800
Get a cash offer in 3 minutes
Find out how much your home could sell for in as little as 3 minutes with a no-obligation cash offer.
Estimated market value
$351,800
