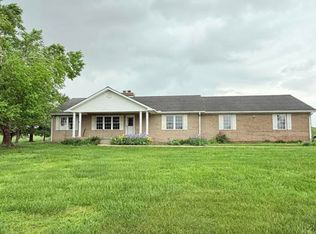Sold for $485,000
$485,000
171 Riverside Ln, Sonora, KY 42776
3beds
1,810sqft
Single Family Residence
Built in 2019
2.2 Acres Lot
$456,100 Zestimate®
$268/sqft
$2,046 Estimated rent
Home value
$456,100
$424,000 - $488,000
$2,046/mo
Zestimate® history
Loading...
Owner options
Explore your selling options
What's special
Charming 3-Bedroom Ranch on 2.2 Acres with High-End Finishes and Full Walkout Basement framed up for finishing. Welcome to your dream home in the country—within 15 minutes of restaurants, shopping, and modern conveniences. This beautifully maintained 3-bedroom, 2-bath ranch-style home offers a desirable split-bedroom floor plan and sits on a spacious 2.2-acre lot, combining privacy with accessibility. Inside, you’ll find manufactured hardwood and tile flooring throughout, adding both style and durability. The open-concept kitchen is a true showstopper, featuring stunning granite countertops, stainless steel appliances, a walk-in pantry, large island with breakfast seating, tile backsplash, and a deep farm sink—perfect for entertaining or everyday living. The adjacent formal dining room and spacious living room with a cathedral ceiling and fireplace with gas logs provide an inviting atmosphere for gatherings. The private primary suite is a luxurious retreat with a deep tray ceiling, ceiling fan, and a sliding barnwood door leading to a spa-like bathroom. Enjoy a granite double vanity, custom tile and glass shower, ample cabinetry, and space ready for a soaker tub. A cedar closet is ready for your custom shelving design. Two additional bedrooms share a full bath with a tub/shower combo. Downstairs, the full walkout basement is framed and ready to finish—with space for additional living areas and a bathroom, giving you room to grow or customize to your needs. Enjoy the outdoors from the covered front porch or relax on the covered back deck while soaking in the peaceful surroundings.
Zillow last checked: 8 hours ago
Listing updated: July 29, 2025 at 08:38am
Listed by:
Michael C Thomas 270-300-2272,
AT HOME REALTY OF KENTUCKY, LLC
Bought with:
AT HOME REALTY OF KENTUCKY, LLC
Source: HKMLS,MLS#: HK25002206
Facts & features
Interior
Bedrooms & bathrooms
- Bedrooms: 3
- Bathrooms: 2
- Full bathrooms: 2
- Main level bathrooms: 2
- Main level bedrooms: 3
Primary bedroom
- Level: Main
Bedroom 2
- Level: Main
Bedroom 3
- Level: Main
Primary bathroom
- Level: Main
Bathroom
- Features: Double Vanity, Granite Counters, Separate Shower, Tub/Shower Combo, Walk-In Closet(s)
Kitchen
- Features: Eat-in Kitchen, Granite Counters, Pantry
Basement
- Area: 1810
Heating
- Heat Pump, Electric
Cooling
- Central Electric
Appliances
- Included: Dishwasher, Microwave, Electric Range, Refrigerator, Smooth Top Range, Electric Water Heater
- Laundry: Laundry Room
Features
- Cathedral Ceiling(s), Ceiling Fan(s), Closet Light(s), Split Bedroom Floor Plan, Tray Ceiling(s), Walk-In Closet(s), Walls (Dry Wall), Formal Dining Room
- Flooring: Hardwood, Tile
- Doors: Insulated Doors
- Windows: Tilt, Vinyl Frame
- Basement: Full,Other,Walk-Out Access
- Has fireplace: Yes
- Fireplace features: Propane, Stone
Interior area
- Total structure area: 1,810
- Total interior livable area: 1,810 sqft
Property
Parking
- Total spaces: 2
- Parking features: Attached, Garage Door Opener, Garage Faces Side
- Attached garage spaces: 2
Accessibility
- Accessibility features: None
Features
- Patio & porch: Covered Front Porch, Covered Deck, Patio
- Exterior features: Concrete Walks
- Fencing: None
- Body of water: None
Lot
- Size: 2.20 Acres
- Features: County, Out of City Limits
Details
- Parcel number: 2090001007
Construction
Type & style
- Home type: SingleFamily
- Architectural style: Ranch
- Property subtype: Single Family Residence
Materials
- Stone, Vinyl Siding
- Foundation: Concrete Perimeter
- Roof: Shingle
Condition
- New Construction
- New construction: No
- Year built: 2019
Utilities & green energy
- Sewer: Septic System
- Water: County
- Utilities for property: Electricity Available, Propane Tank-Rented
Community & neighborhood
Security
- Security features: Smoke Detector(s)
Location
- Region: Sonora
- Subdivision: Nolin River
Other
Other facts
- Price range: $499K - $485K
Price history
| Date | Event | Price |
|---|---|---|
| 7/29/2025 | Sold | $485,000-2.8%$268/sqft |
Source: | ||
| 6/19/2025 | Price change | $499,000-5.8%$276/sqft |
Source: | ||
| 6/2/2025 | Listed for sale | $530,000+919.2%$293/sqft |
Source: | ||
| 8/13/2019 | Sold | $52,000$29/sqft |
Source: Public Record Report a problem | ||
Public tax history
| Year | Property taxes | Tax assessment |
|---|---|---|
| 2023 | $2,909 | $304,000 |
| 2022 | $2,909 | $304,000 |
| 2021 | $2,909 | $304,000 +87.1% |
Find assessor info on the county website
Neighborhood: 42776
Nearby schools
GreatSchools rating
- 6/10Creekside Elementary SchoolGrades: PK-5Distance: 2.9 mi
- 8/10East Hardin Middle SchoolGrades: 6-8Distance: 8.1 mi
- 9/10Central Hardin High SchoolGrades: 9-12Distance: 8.5 mi
Get pre-qualified for a loan
At Zillow Home Loans, we can pre-qualify you in as little as 5 minutes with no impact to your credit score.An equal housing lender. NMLS #10287.
