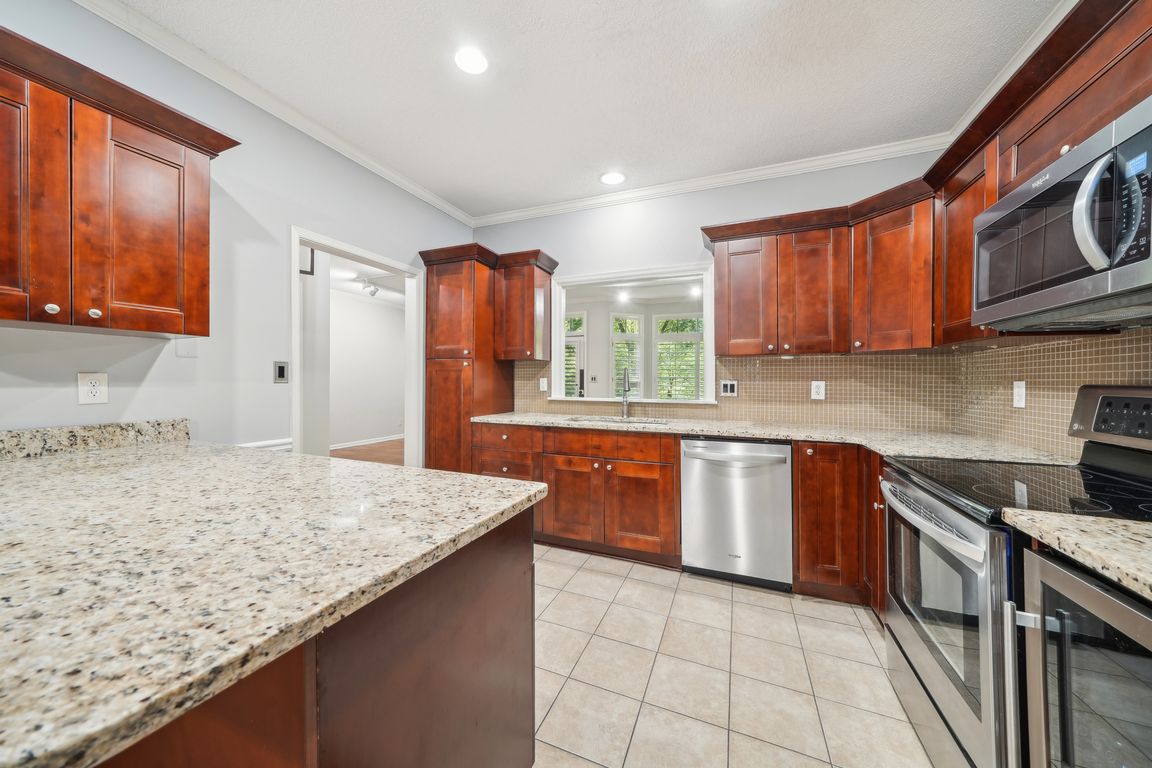
Pending
$499,900
3beds
2,560sqft
171 Riverview Trl, Roswell, GA 30075
3beds
2,560sqft
Townhouse, residential
Built in 1984
1,829 sqft
2 Open parking spaces
$195 price/sqft
$6,000 annually HOA fee
What's special
Price Improvement! Your Roswell Retreat Awaits - Modern Elegance Meets Outdoor Adventure. Welcome to the lifestyle upgrade you've been waiting for! This beautifully updated 3 bed, 3.5 bath home is truly a hidden gem nestled in one of Roswell's most sought-after private communities - and it's packed with upgrades ...
- 74 days |
- 218 |
- 3 |
Source: FMLS GA,MLS#: 7640362
Travel times
Kitchen
Living Room/Dining Room
Primary Bedroom
Zillow last checked: 8 hours ago
Listing updated: October 15, 2025 at 12:48am
Listing Provided by:
Monica Phillips,
Century 21 Results
Source: FMLS GA,MLS#: 7640362
Facts & features
Interior
Bedrooms & bathrooms
- Bedrooms: 3
- Bathrooms: 4
- Full bathrooms: 3
- 1/2 bathrooms: 1
Rooms
- Room types: Bonus Room, Family Room, Great Room, Laundry
Primary bedroom
- Features: In-Law Floorplan, Roommate Floor Plan
- Level: In-Law Floorplan, Roommate Floor Plan
Bedroom
- Features: In-Law Floorplan, Roommate Floor Plan
Primary bathroom
- Features: Double Vanity, Shower Only
Dining room
- Features: Great Room, Open Concept
Kitchen
- Features: Breakfast Bar, Breakfast Room, Eat-in Kitchen, Kitchen Island, Solid Surface Counters
Heating
- Central, Forced Air, Natural Gas
Cooling
- Central Air, Electric
Appliances
- Included: Dishwasher, Gas Water Heater, Microwave, Refrigerator
- Laundry: In Hall, Laundry Room
Features
- Double Vanity, Entrance Foyer, Tray Ceiling(s), Walk-In Closet(s)
- Flooring: Hardwood
- Windows: Bay Window(s)
- Basement: Daylight,Exterior Entry,Finished,Finished Bath,Full,Interior Entry
- Number of fireplaces: 2
- Fireplace features: Family Room, Gas Starter
- Common walls with other units/homes: 2+ Common Walls
Interior area
- Total structure area: 2,560
- Total interior livable area: 2,560 sqft
- Finished area above ground: 1,810
- Finished area below ground: 750
Video & virtual tour
Property
Parking
- Total spaces: 2
- Parking features: Assigned, Kitchen Level, Level Driveway
- Has uncovered spaces: Yes
Accessibility
- Accessibility features: None
Features
- Levels: Two
- Stories: 2
- Patio & porch: Deck
- Exterior features: Balcony, No Dock
- Pool features: None
- Spa features: None
- Fencing: None
- Has view: Yes
- View description: City, River
- Has water view: Yes
- Water view: River
- Waterfront features: River Front, Stream or River On Lot
- Body of water: None
Lot
- Size: 1,829.52 Square Feet
- Features: Level, Wooded
Details
- Additional structures: None
- Parcel number: 12 193604180032
- Other equipment: None
- Horse amenities: None
Construction
Type & style
- Home type: Townhouse
- Architectural style: Townhouse,Traditional
- Property subtype: Townhouse, Residential
- Attached to another structure: Yes
Materials
- Brick Front, Cement Siding, Concrete
- Foundation: Block
- Roof: Composition
Condition
- Resale
- New construction: No
- Year built: 1984
Utilities & green energy
- Electric: None
- Sewer: Public Sewer
- Water: Public
- Utilities for property: Cable Available, Electricity Available, Natural Gas Available, Underground Utilities
Green energy
- Energy efficient items: None
- Energy generation: None
Community & HOA
Community
- Features: Homeowners Assoc, Near Public Transport, Near Schools, Near Shopping, Street Lights
- Security: Fire Alarm, Smoke Detector(s)
- Subdivision: Riverwalk
HOA
- Has HOA: Yes
- Services included: Maintenance Grounds, Maintenance Structure, Pest Control, Reserve Fund, Sewer, Termite, Trash, Water
- HOA fee: $6,000 annually
- HOA phone: 770-904-5270
Location
- Region: Roswell
Financial & listing details
- Price per square foot: $195/sqft
- Tax assessed value: $498,800
- Annual tax amount: $2,879
- Date on market: 8/28/2025
- Cumulative days on market: 183 days
- Ownership: Condominium
- Electric utility on property: Yes
- Road surface type: Asphalt