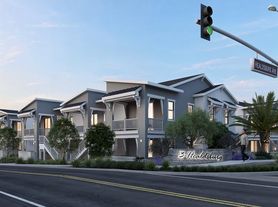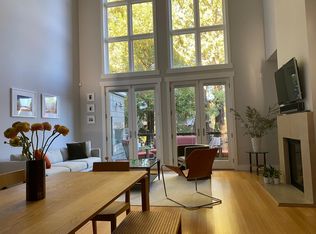Mill District is a welcoming community of modern luxury condominiums nestled amid beautiful natural landscaping just two blocks from Healdsburg Plaza. Community is truly what sets Mill District apart. Cocktail+dinner parties, walks+hikes, cycling, stimulating conversation and deepening friendships - this is life at Mill District in Healdsburg. 171 Sawmill Circle #304 is a generous 2BR, 2.5BA residence with two terraces, a spectacular great room, southern light, 2 pkg. Rooms face the Redwood Preserve, offering sylvan outlooks. Finished to the highest standards of design with full-time living as the priority. The owner-curated enhancements delight the eye while maximizing both space and functionality. Construction of the pool+pool house is well underway, with indoor-outdoor communal spaces + fitness center slated for completion by Memorial Day. These will offer residents a private retreat to relax, socialize and entertain. Who will be drawn to Mill District? Homeowners who have been there, done that with maintenance + upkeep. The amenities make life effortless - no lawn work, roof cleaning, staff management or travel worries. Designed by Olson Kundig (AD100), the condos emphasize indoor-outdoor living, elevator access, underground parking, generous sqftage + abundant storage.
Condo for rent
$9,000/mo
171 Sawmill Cir, Healdsburg, CA 95448
2beds
1,860sqft
Price may not include required fees and charges.
Condo
Available Thu Dec 18 2025
Cats, dogs OK
Central air
Cabinets laundry
2 Attached garage spaces parking
Electric, central, radiant, radiant floor
What's special
Owner-curated enhancementsSpectacular great roomIndoor-outdoor communal spacesTwo terracesBeautiful natural landscaping
- 4 days |
- -- |
- -- |
Travel times
Looking to buy when your lease ends?
Consider a first-time homebuyer savings account designed to grow your down payment with up to a 6% match & a competitive APY.
Facts & features
Interior
Bedrooms & bathrooms
- Bedrooms: 2
- Bathrooms: 3
- Full bathrooms: 2
- 1/2 bathrooms: 1
Rooms
- Room types: Dining Room, Recreation Room
Heating
- Electric, Central, Radiant, Radiant Floor
Cooling
- Central Air
Appliances
- Included: Dishwasher, Disposal, Dryer, Range, Refrigerator, Stove, Washer
- Laundry: Cabinets, Electric Dryer Hookup, In Unit, Inside Room, Sink
Features
- Elevator, Formal Entry, Storage
- Flooring: Tile, Wood
Interior area
- Total interior livable area: 1,860 sqft
Property
Parking
- Total spaces: 2
- Parking features: Assigned, Attached, Driveway, Covered
- Has attached garage: Yes
- Details: Contact manager
Features
- Stories: 4
- Exterior features: Architecture Style: Contemporary, Assigned, Attached, Balcony, Barbecue, Bathroom, Cabinets, Carbon Monoxide Detector(s), Close to Clubhouse, Clubhouse, Community, Double Pane Windows, Driveway, Electric Dryer Hookup, Electric Vehicle Charging Station(s), Elevator, Enclosed, Fire Alarm, Fitness Center, Flooring: Wood, Formal Entry, Garage Door Opener, Garden, Great Room, Greenbelt, Gym, Heating system: Central, Heating system: Radiant Floor, Heating: Electric, In Ground, Inside Entrance, Inside Room, Kitchen, Laundry, Living Room, Low-Emissivity Windows, Outdoor Grill, Park, Pool, Possible Guest, Recreation Room, Secured Access, Shared Driveway, Side By Side, Sink, Smoke Detector(s), Solar Screens, Storage, Uncovered Deck, Underground, View Type: Garden, View Type: Park/Greenbelt, Window Coverings
Construction
Type & style
- Home type: Condo
- Architectural style: Contemporary
- Property subtype: Condo
Condition
- Year built: 2024
Building
Management
- Pets allowed: Yes
Community & HOA
Community
- Features: Clubhouse, Fitness Center
HOA
- Amenities included: Fitness Center
Location
- Region: Healdsburg
Financial & listing details
- Lease term: 12 Months
Price history
| Date | Event | Price |
|---|---|---|
| 11/6/2025 | Listed for rent | $9,000$5/sqft |
Source: SFAR #325096135 | ||

