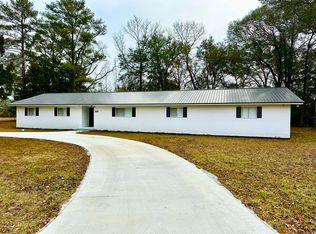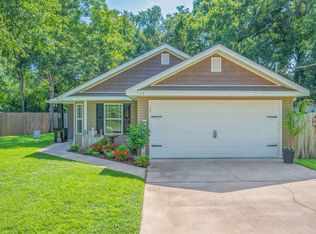Sold for $342,000 on 04/28/23
$342,000
171 Shady Ln, Crestview, FL 32536
4beds
1,805sqft
Single Family Residence
Built in 2023
10,454.4 Square Feet Lot
$328,800 Zestimate®
$189/sqft
$2,053 Estimated rent
Maximize your home sale
Get more eyes on your listing so you can sell faster and for more.
Home value
$328,800
$312,000 - $345,000
$2,053/mo
Zestimate® history
Loading...
Owner options
Explore your selling options
What's special
BUY THIS HOUSE AND PREFERRED LENDER WILL PAY YOUR CLOSING COST AND APPRAISAL FEE.. AND THERE'S MORE!BUILDER WILL ALSO OFFER $3500 TOWARDS UPGRADES OR PRICE REDUCTION! Cadenhead & Davis Construction is officially releasing 171 Shady Lane to the public.. and this one boasts numerous upgrades and SOUTHERN CHARM!STEPS AWAY FROM CRESTVIEW HIGHSCHOOL.. this 4 BR/2 Bath BRICK/PREMIUM VINYL home features the best LOCALLY-SOURCED OPTIONS on the market!Upgrades include luxury vinyl plank flooring throughout.. cathedral and trey ceilings.. archways.. crown molding.. recessed lighting.. door casings.. and LUXURY GRANITE IN THE KITCHEN AND BATHROOMS!The KITCHEN WILL BE STUNNING.. with ss appliance suite.. as well as BREAKFAST ROOM AND FORMAL DINING ROOM!All bedrooms are spacious.. (continue particularly the master suite! Check out the master closet!
The front porch will feature CDC's signature.. SOUTHERN PINE TONGUE AND GROOVE CEILING TREATMENT. The backyard will feature an expansive patio for backyard grilling and year-round family fun!
Take comfort in the FREE CADENHEAD DAVIS HOME WARRANTY.. FREE TERMITE BOND.. FREE SURVEY.. and MANY MORE INCENTIVES!
CITY SEWER.. CITY WATER.. and QUICK COMMUTE TO THE BASE!
CADENHEAD DAVIS HOMES DO NOT LAST LONG! Make an offer today!
Zillow last checked: 8 hours ago
Listing updated: July 24, 2025 at 03:30am
Listed by:
Tessa M Savoy 850-520-1113,
ERA American Real Estate
Bought with:
Laci D Pressler
Realty ONE Group Emerald Coast
Source: ECAOR,MLS#: 916179 Originating MLS: Emerald Coast
Originating MLS: Emerald Coast
Facts & features
Interior
Bedrooms & bathrooms
- Bedrooms: 4
- Bathrooms: 2
- Full bathrooms: 2
Primary bedroom
- Features: Tray Ceiling(s)
- Level: First
Bedroom
- Level: First
Primary bathroom
- Features: Soaking Tub, MBath Separate Shwr, Walk-In Closet(s)
Kitchen
- Level: First
Heating
- Electric
Cooling
- Electric
Appliances
- Included: Dishwasher, Microwave, Electric Range, Electric Water Heater
- Laundry: Washer/Dryer Hookup, Laundry Room
Features
- Breakfast Bar, Cathedral Ceiling(s), Crown Molding, Ceiling Tray/Cofferd, Recessed Lighting, Newly Painted, Pantry, Split Bedroom, Bedroom, Dining Room, Family Room, Kitchen, Master Bathroom, Master Bedroom
- Flooring: Vinyl
- Common walls with other units/homes: No Common Walls
Interior area
- Total structure area: 1,805
- Total interior livable area: 1,805 sqft
Property
Parking
- Total spaces: 2
- Parking features: Attached
- Attached garage spaces: 2
Features
- Stories: 1
- Patio & porch: Patio Open, Porch
- Pool features: None
Lot
- Size: 10,454 sqft
- Dimensions: 145 x 177
- Features: Interior Lot, Level, Survey Available
Details
- Parcel number: 053N2321200006012A
- Zoning description: City,Resid Single Family
Construction
Type & style
- Home type: SingleFamily
- Architectural style: Traditional
- Property subtype: Single Family Residence
Materials
- Brick, Frame, Vinyl Siding
- Roof: Roof Dimensional Shg
Condition
- Under Construction
- New construction: Yes
- Year built: 2023
Utilities & green energy
- Sewer: Public Sewer
- Water: Public
- Utilities for property: Electricity Connected, Cable Connected
Community & neighborhood
Location
- Region: Crestview
- Subdivision: Crestview
Other
Other facts
- Listing terms: Conventional,FHA,RHS,VA Loan
- Road surface type: Paved
Price history
| Date | Event | Price |
|---|---|---|
| 4/28/2023 | Sold | $342,000+0.6%$189/sqft |
Source: | ||
| 3/31/2023 | Pending sale | $340,000$188/sqft |
Source: | ||
| 2/2/2023 | Listed for sale | $340,000+996.8%$188/sqft |
Source: | ||
| 11/8/2022 | Sold | $31,000$17/sqft |
Source: Public Record | ||
Public tax history
| Year | Property taxes | Tax assessment |
|---|---|---|
| 2024 | $3,946 +1011.4% | $288,570 +1214.7% |
| 2023 | $355 | $21,949 |
Find assessor info on the county website
Neighborhood: 32536
Nearby schools
GreatSchools rating
- 6/10Bob Sikes Elementary SchoolGrades: PK-5Distance: 0.8 mi
- 8/10Davidson Middle SchoolGrades: 6-8Distance: 0.7 mi
- 4/10Crestview High SchoolGrades: 9-12Distance: 0.4 mi
Schools provided by the listing agent
- Elementary: Bob Sikes
- Middle: Davidson
- High: Crestview
Source: ECAOR. This data may not be complete. We recommend contacting the local school district to confirm school assignments for this home.

Get pre-qualified for a loan
At Zillow Home Loans, we can pre-qualify you in as little as 5 minutes with no impact to your credit score.An equal housing lender. NMLS #10287.
Sell for more on Zillow
Get a free Zillow Showcase℠ listing and you could sell for .
$328,800
2% more+ $6,576
With Zillow Showcase(estimated)
$335,376
