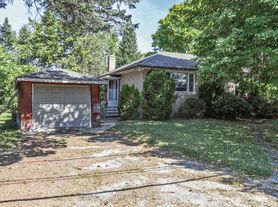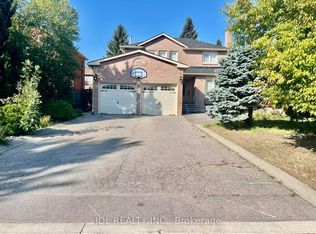Ideal Updated Bungalow With Bright Spacious Living Room, Separate Dining Room. Open Family Room, Kitchen, Breakfast & Dining, Pot lights With 3 Bedrooms & 3 Washrooms. Separate Entrance To Basement. Ideal To Sublet The Furnished Apartment. 2 Parking Spot (lift in garage can be removed). Tenant Pay Utilities.
House for rent
C$4,900/mo
171 Shaftsbury Ave, Richmond Hill, ON L4C 0G2
5beds
Price may not include required fees and charges.
Singlefamily
Available now
-- Pets
Central air
Ensuite laundry
6 Parking spaces parking
Natural gas, forced air, fireplace
What's special
- 10 hours |
- -- |
- -- |
Travel times
Looking to buy when your lease ends?
Consider a first-time homebuyer savings account designed to grow your down payment with up to a 6% match & 3.83% APY.
Facts & features
Interior
Bedrooms & bathrooms
- Bedrooms: 5
- Bathrooms: 5
- Full bathrooms: 5
Heating
- Natural Gas, Forced Air, Fireplace
Cooling
- Central Air
Appliances
- Laundry: Ensuite
Features
- In-Law Capability
- Has basement: Yes
- Has fireplace: Yes
Property
Parking
- Total spaces: 6
- Details: Contact manager
Features
- Exterior features: Contact manager
Details
- Parcel number: 032160371
Construction
Type & style
- Home type: SingleFamily
- Architectural style: Bungalow
- Property subtype: SingleFamily
Materials
- Roof: Asphalt
Community & HOA
Location
- Region: Richmond Hill
Financial & listing details
- Lease term: Contact For Details
Price history
Price history is unavailable.

