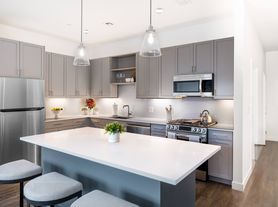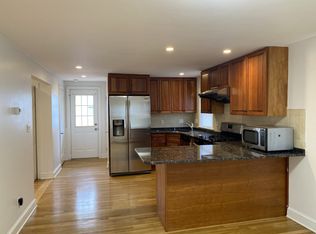Disclaimer: In the City of Boston, it is illegal to discriminate in the rental or sale of housing based on the following protected classes: RaceAncestryGender IdentitySex ColorMilitary StatusSexual OrientationDisability/Handicap ReligionAgeMarital Status National OriginSource of Income (Public Assistance, Including Section-8)Familial Status (including presence of children)
Fee Disclosure:
First Month Rent: $3,850
Last Month Rent: $3,850
Townhouse for rent
$3,850/mo
Fees may apply
171 Swanton St UNIT 63, Winchester, MA 01890
3beds
1,823sqft
Price may not include required fees and charges.
Townhouse
Available now
Small dogs OK
Central air
In unit laundry
Attached garage parking
Other
What's special
- 44 days |
- -- |
- -- |
Travel times
Zillow can help you save for your dream home
With a 6% savings match, a first-time homebuyer savings account is designed to help you reach your down payment goals faster.
Offer exclusive to Foyer+; Terms apply. Details on landing page.
Facts & features
Interior
Bedrooms & bathrooms
- Bedrooms: 3
- Bathrooms: 3
- Full bathrooms: 2
- 1/2 bathrooms: 1
Rooms
- Room types: Dining Room
Heating
- Other
Cooling
- Central Air
Appliances
- Included: Dishwasher, Disposal, Dryer, Microwave, Refrigerator, Washer
- Laundry: In Unit
Features
- Storage
- Flooring: Hardwood
Interior area
- Total interior livable area: 1,823 sqft
Property
Parking
- Parking features: Attached, Covered
- Has attached garage: Yes
- Details: Contact manager
Features
- Exterior features: Oven/Range, Water included in rent
Details
- Parcel number: WINCM013B0427L0
Construction
Type & style
- Home type: Townhouse
- Property subtype: Townhouse
Utilities & green energy
- Utilities for property: Water
Building
Management
- Pets allowed: Yes
Community & HOA
Location
- Region: Winchester
Financial & listing details
- Lease term: 1 Year
Price history
| Date | Event | Price |
|---|---|---|
| 9/2/2025 | Listed for rent | $3,850+2.7%$2/sqft |
Source: Zillow Rentals | ||
| 8/26/2025 | Listing removed | $3,750$2/sqft |
Source: Zillow Rentals | ||
| 8/22/2025 | Price change | $3,750-2.6%$2/sqft |
Source: Zillow Rentals | ||
| 8/12/2025 | Price change | $3,850-3.6%$2/sqft |
Source: Zillow Rentals | ||
| 7/14/2025 | Price change | $3,995-4.9%$2/sqft |
Source: Zillow Rentals | ||

