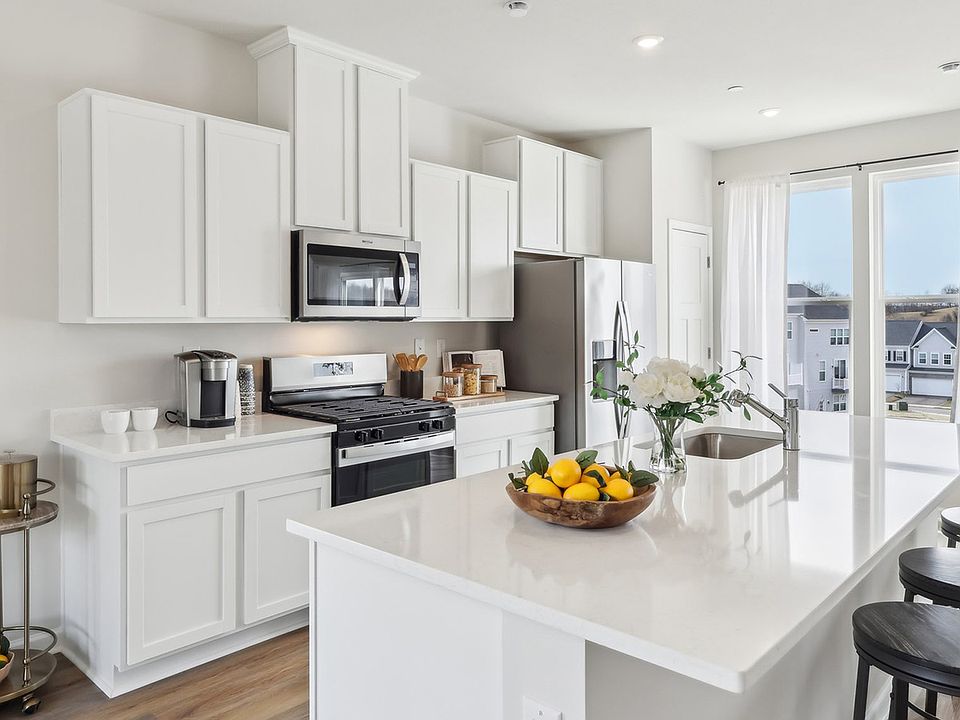Experience the perfect blend of space, style, and low-maintenance living in The Regent by D.R. Horton at Rolling Hills. This impressive 3-story townhome offers 2,208 sq. ft. with 3 bedrooms, 2.5 baths, and a 2-car garage. The open-concept main level features a modern eat-in kitchen with a 9-foot island, complete with a sleek quartz countertop, deep, single bowl sink, and functional pantry, that flows seamlessly into a bright dining and living area—ideal for everyday living or entertaining. Luxury Vinyl Plank is included throughout the main level. Upstairs, enjoy three spacious bedrooms, a full hall bath, convenient laundry, and a generous owner’s suite with a walk-in closet and dual vanity. The finished rec room on the lower level adds flexible space for relaxing, working, or hosting guests. With the comfort of a single-family layout and the ease of townhome living, make The Regent at Rolling Hills your home today. Dec/Jan Estimated Completion.
New construction
$314,990
171 Sweetwater Dr, Moon/crescent Township, PA 15108
3beds
2,208sqft
Townhouse
Built in 2025
2,831.4 Square Feet Lot
$315,200 Zestimate®
$143/sqft
$112/mo HOA
What's special
Sleek quartz countertopFinished rec roomFlexible spaceFunctional pantryLuxury vinyl plankWalk-in closetDual vanity
Call: (878) 225-5047
- 96 days |
- 756 |
- 50 |
Zillow last checked: 7 hours ago
Listing updated: October 14, 2025 at 05:47am
Listed by:
David Bruckner 667-500-2488,
D.R. HORTON REALTY OF PA
Source: WPMLS,MLS#: 1713769 Originating MLS: West Penn Multi-List
Originating MLS: West Penn Multi-List
Travel times
Schedule tour
Select your preferred tour type — either in-person or real-time video tour — then discuss available options with the builder representative you're connected with.
Facts & features
Interior
Bedrooms & bathrooms
- Bedrooms: 3
- Bathrooms: 3
- Full bathrooms: 2
- 1/2 bathrooms: 1
Heating
- Forced Air, Gas
Cooling
- Central Air, Electric
Appliances
- Included: Some Gas Appliances, Dishwasher, Disposal, Microwave, Stove
Features
- Kitchen Island, Pantry
- Flooring: Laminate, Carpet
- Basement: Finished,Interior Entry
- Has fireplace: No
Interior area
- Total structure area: 2,208
- Total interior livable area: 2,208 sqft
Property
Parking
- Total spaces: 2
- Parking features: Built In, Garage Door Opener
- Has attached garage: Yes
Features
- Levels: Three Or More
- Stories: 3
- Pool features: None
Lot
- Size: 2,831.4 Square Feet
- Dimensions: 24 x 123 x 19 x 118
Construction
Type & style
- Home type: Townhouse
- Architectural style: Three Story
- Property subtype: Townhouse
Materials
- Roof: Composition
Condition
- New Construction
- New construction: Yes
- Year built: 2025
Details
- Builder name: D.R. Horton
- Warranty included: Yes
Utilities & green energy
- Sewer: Public Sewer
- Water: Public
Community & HOA
Community
- Subdivision: Rolling Hills
HOA
- Has HOA: Yes
- HOA fee: $112 monthly
Location
- Region: Moon Crescent Township
Financial & listing details
- Price per square foot: $143/sqft
- Date on market: 7/28/2025
About the community
Welcome to Rolling Hills, Allegheny County's most affordable townhome community featuring two- and three-story floorplans in Moon Area School District. Each of our new construction homes offers 3 spacious bedrooms, 2 full bathrooms, and a convenient powder room. Inside, you'll find modern finishes, ample natural light from numerous windows, and an open-concept layout.
Rolling Hills is just minutes from University Boulevard, Moon Park, the Montour Trail, Moon Golf Club, Robert Morris University and more. With easy access to Rt. 65, I-376, and Pittsburgh International Airport, you'll find shopping and dining options aplenty at nearby Robinson Town Center and downtown Sewickley.
Don't miss your chance to own a brand-new, smart technology-equipped home in this low-maintenance, conveniently located community. Schedule an appointment today!
Tour our move-in ready homes for sale in Moon Township, PA today! Whether you're a first-time homebuyer or looking to upgrade, D.R. Horton is your trusted home builder in Moon Township for new homes that offer both convenience and comfort.
Source: DR Horton

