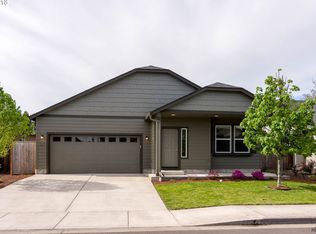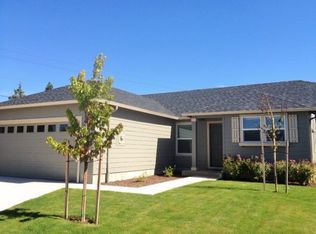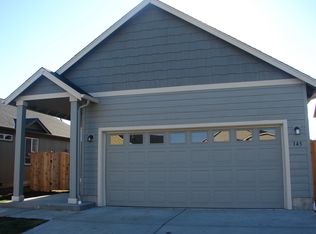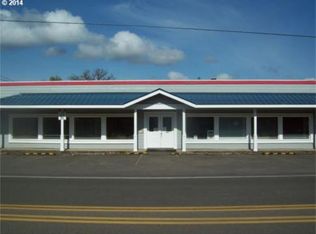Hayden home Hudson plan is a spacious and open 3 bedroom home. Open kitchen with birch cabinets, breakfast bar, pantry and black appliances with self cleaning gas range. Vaulted living room. Master has dual raised vanities and walk-in closet. Fenced Yard, heat and air. $35.00 Screening fee per person over 18 at the time of application Tenant to supply refrigerator
This property is off market, which means it's not currently listed for sale or rent on Zillow. This may be different from what's available on other websites or public sources.




