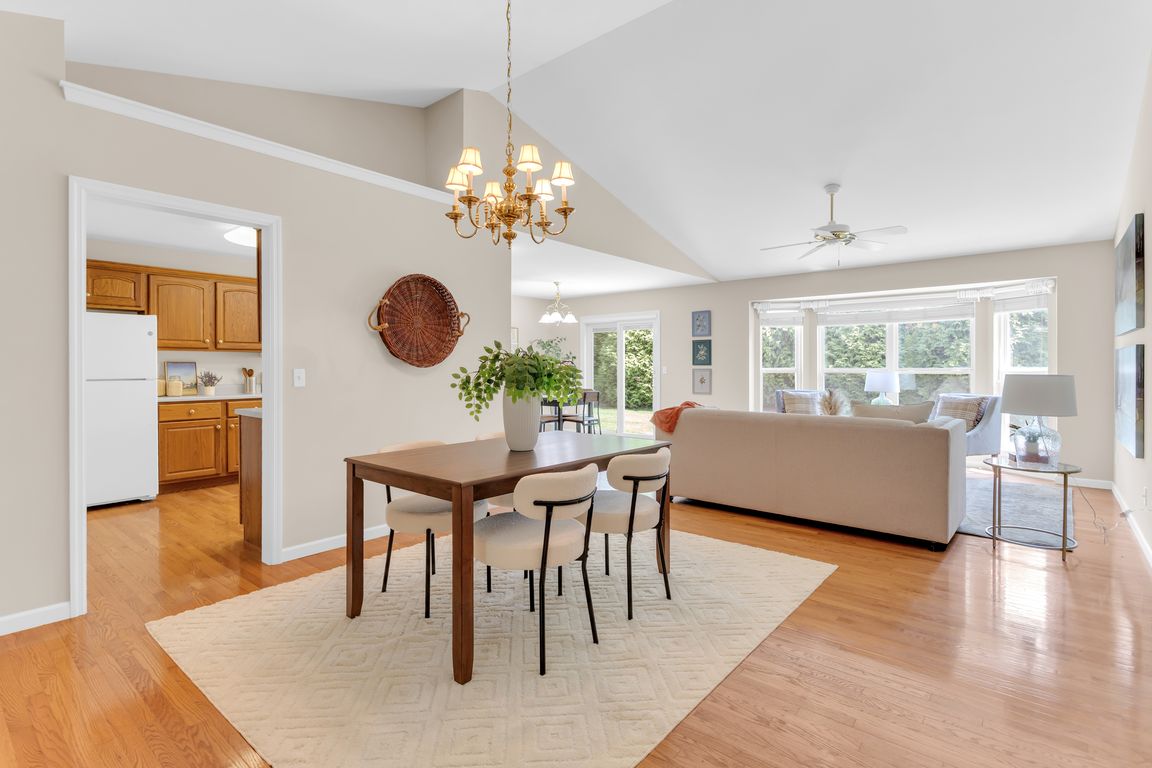
Coming soon
$345,000
2beds
1,490sqft
171 Tori Pines Dr, Saint Louis, MO 63129
2beds
1,490sqft
Single family residence
Built in 2002
6,324 sqft
2 Attached garage spaces
$232 price/sqft
$300 monthly HOA fee
What's special
Beautiful brick villa in the highly desirable Tori Pines community! Step into the grand entry and great room and dining room with vaulted ceilings and hardwood flooring. Freshly painted throughout, this home features a kitchen that opens to a bright breakfast area, perfect for everyday dining. The spacious primary suite offers ...
- 3 days
- on Zillow |
- 555 |
- 10 |
Source: MARIS,MLS#: 25039466 Originating MLS: St. Louis Association of REALTORS
Originating MLS: St. Louis Association of REALTORS
Travel times
Living Room
Kitchen
Primary Bedroom
Zillow last checked: 7 hours ago
Listing updated: August 26, 2025 at 01:19pm
Listing Provided by:
Daniel W Swanson 314-409-2313,
RE/MAX Results,
Heather Swanson 314-369-4663,
RE/MAX Results
Source: MARIS,MLS#: 25039466 Originating MLS: St. Louis Association of REALTORS
Originating MLS: St. Louis Association of REALTORS
Facts & features
Interior
Bedrooms & bathrooms
- Bedrooms: 2
- Bathrooms: 2
- Full bathrooms: 2
- Main level bathrooms: 2
- Main level bedrooms: 2
Primary bedroom
- Features: Floor Covering: Carpeting
- Level: Main
- Area: 204
- Dimensions: 17x12
Bedroom
- Features: Floor Covering: Carpeting
- Level: Main
- Area: 132
- Dimensions: 12x11
Breakfast room
- Features: Floor Covering: Wood
- Level: Main
- Area: 80
- Dimensions: 8x10
Dining room
- Features: Floor Covering: Wood
- Level: Main
- Area: 156
- Dimensions: 13x12
Great room
- Features: Floor Covering: Wood
- Level: Main
- Area: 192
- Dimensions: 16x12
Kitchen
- Features: Floor Covering: Wood
- Level: Main
- Area: 143
- Dimensions: 11x13
Laundry
- Features: Floor Covering: Ceramic Tile
- Level: Main
- Area: 45
- Dimensions: 9x5
Heating
- Forced Air, Natural Gas
Cooling
- Central Air
Appliances
- Included: Dishwasher, Electric Range, Refrigerator, Water Heater
- Laundry: Main Level
Features
- Breakfast Room, Ceiling Fan(s), Coffered Ceiling(s), Entrance Foyer, High Ceilings, Laminate Counters, Open Floorplan, Vaulted Ceiling(s), Walk-In Closet(s)
- Flooring: Carpet, Ceramic Tile, Hardwood
- Doors: Panel Door(s), Sliding Doors, Storm Door(s)
- Basement: Unfinished
- Has fireplace: No
Interior area
- Total structure area: 1,490
- Total interior livable area: 1,490 sqft
- Finished area above ground: 1,490
Video & virtual tour
Property
Parking
- Total spaces: 2
- Parking features: Driveway, Garage
- Attached garage spaces: 2
- Has uncovered spaces: Yes
Features
- Levels: One
- Fencing: None
Lot
- Size: 6,324.91 Square Feet
- Dimensions: 84 x 139
- Features: Other
Details
- Parcel number: 32H111071
- Special conditions: Standard
Construction
Type & style
- Home type: SingleFamily
- Architectural style: Ranch
- Property subtype: Single Family Residence
- Attached to another structure: Yes
Materials
- Brick Veneer, Vinyl Siding
Condition
- Year built: 2002
Utilities & green energy
- Sewer: Public Sewer
- Water: Public
- Utilities for property: Electricity Available, Sewer Available, Water Available
Community & HOA
Community
- Subdivision: Tori Pines Condo Twenty-First
HOA
- Has HOA: Yes
- Amenities included: Common Ground
- Services included: Maintenance Grounds, Maintenance Parking/Roads, Exterior Maintenance, Snow Removal, Trash
- HOA fee: $300 monthly
- HOA name: Tori Pines Condominium Association
Location
- Region: Saint Louis
Financial & listing details
- Price per square foot: $232/sqft
- Tax assessed value: $282,000
- Annual tax amount: $3,600
- Date on market: 8/25/2025
- Listing terms: Cash,Conventional,FHA,VA Loan
- Electric utility on property: Yes