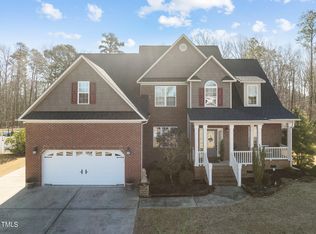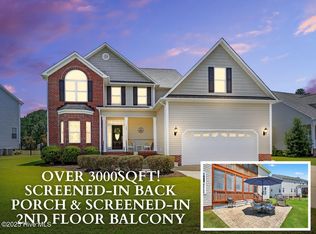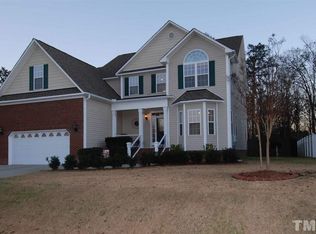Sold for $580,000 on 10/07/25
$580,000
171 Winding Oak Way, Clayton, NC 27520
5beds
3,448sqft
Single Family Residence, Residential
Built in 2007
0.33 Acres Lot
$583,000 Zestimate®
$168/sqft
$3,061 Estimated rent
Home value
$583,000
$554,000 - $612,000
$3,061/mo
Zestimate® history
Loading...
Owner options
Explore your selling options
What's special
Incredible Home with Two Master Suites & Backyard Oasis! Welcome to this spacious and beautifully updated home featuring two luxurious master suites, including a first-floor master—perfect for multi-generational living or added privacy. With a new roof (2022) and HVAC system (2023), major updates are already taken care of. Inside, enjoy a thoughtfully designed open floor plan with real hardwood floors, two fireplaces, and abundant closet and storage space, including under-stairs storage. The large kitchen is a chef's dream with granite countertops, stainless steel appliances, and a tile backsplash. Upstairs, you'll find a spacious loft and a separate bonus room, ideal for a home office, gym, or media room. Step outside to relax on **double screened-in porches—one on each level—**leading to your private, fenced-in backyard oasis. Surrounded by woods for added privacy, the backyard boasts a 27,000-gallon in-ground saltwater pool and patio, perfect for summer entertaining. Don't miss this rare opportunity to own a home that offers space, comfort, and resort-style outdoor living—all in one! Extra parking pad added for your extra cars!
Zillow last checked: 8 hours ago
Listing updated: October 28, 2025 at 01:11am
Listed by:
Rupert Bryan 919-723-8947,
Keller Williams Realty
Bought with:
Albert Spadin, 315909
Better Homes & Gardens Real Es
Source: Doorify MLS,MLS#: 10108129
Facts & features
Interior
Bedrooms & bathrooms
- Bedrooms: 5
- Bathrooms: 4
- Full bathrooms: 3
- 1/2 bathrooms: 1
Heating
- Central
Cooling
- Central Air
Appliances
- Included: Built-In Electric Range, Built-In Refrigerator, Electric Cooktop
Features
- Ceiling Fan(s), Eat-in Kitchen, Entrance Foyer, Granite Counters, Master Downstairs, Second Primary Bedroom, Separate Shower, Soaking Tub, Walk-In Closet(s), Walk-In Shower
- Flooring: Carpet, Hardwood, Tile
- Basement: Crawl Space
- Number of fireplaces: 2
- Fireplace features: Gas Log, Living Room, Recreation Room
Interior area
- Total structure area: 3,448
- Total interior livable area: 3,448 sqft
- Finished area above ground: 3,448
- Finished area below ground: 0
Property
Parking
- Total spaces: 2
- Parking features: Attached
- Attached garage spaces: 2
Features
- Levels: Bi-Level
- Stories: 2
- Patio & porch: Deck, Enclosed
- Exterior features: Fenced Yard, Private Entrance, Storage
- Pool features: Fenced, In Ground, Outdoor Pool, Salt Water
- Fencing: Back Yard
- Has view: Yes
Lot
- Size: 0.33 Acres
- Features: Back Yard, Landscaped
Details
- Additional structures: Shed(s)
- Parcel number: 06F04053V
- Special conditions: Standard
Construction
Type & style
- Home type: SingleFamily
- Architectural style: Transitional
- Property subtype: Single Family Residence, Residential
Materials
- Brick, Vinyl Siding
- Foundation: Brick/Mortar
- Roof: Shingle
Condition
- New construction: No
- Year built: 2007
Utilities & green energy
- Sewer: Public Sewer
- Water: Public
Community & neighborhood
Location
- Region: Clayton
- Subdivision: Hunters Mill
HOA & financial
HOA
- Has HOA: Yes
- HOA fee: $110 annually
- Services included: Maintenance Grounds
Price history
| Date | Event | Price |
|---|---|---|
| 10/7/2025 | Sold | $580,000-1.7%$168/sqft |
Source: | ||
| 8/30/2025 | Pending sale | $590,000$171/sqft |
Source: | ||
| 7/23/2025 | Listed for sale | $590,000+85%$171/sqft |
Source: | ||
| 8/11/2017 | Sold | $319,000-0.3%$93/sqft |
Source: | ||
| 7/9/2017 | Pending sale | $319,900$93/sqft |
Source: CENTURY 21 Triangle Group #2130957 | ||
Public tax history
| Year | Property taxes | Tax assessment |
|---|---|---|
| 2024 | $2,591 +3.5% | $319,860 |
| 2023 | $2,503 -4.9% | $319,860 |
| 2022 | $2,631 | $319,860 |
Find assessor info on the county website
Neighborhood: 27520
Nearby schools
GreatSchools rating
- 8/10Polenta ElementaryGrades: PK-5Distance: 0.5 mi
- 8/10Swift Creek MiddleGrades: 6-8Distance: 2.6 mi
- 6/10Cleveland High SchoolGrades: 9-12Distance: 1.7 mi
Schools provided by the listing agent
- Elementary: Johnston - Polenta
- Middle: Johnston - Swift Creek
- High: Johnston - Cleveland
Source: Doorify MLS. This data may not be complete. We recommend contacting the local school district to confirm school assignments for this home.
Get a cash offer in 3 minutes
Find out how much your home could sell for in as little as 3 minutes with a no-obligation cash offer.
Estimated market value
$583,000
Get a cash offer in 3 minutes
Find out how much your home could sell for in as little as 3 minutes with a no-obligation cash offer.
Estimated market value
$583,000


