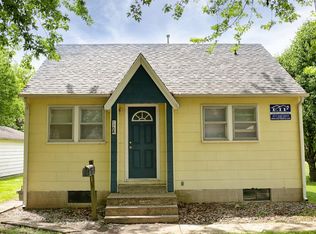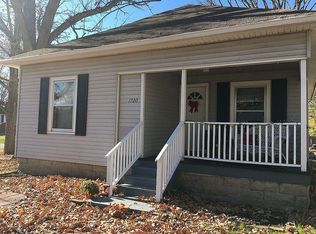Sold for $33,475 on 07/24/25
$33,475
1710 11th St, Charleston, IL 61920
3beds
1,382sqft
Single Family Residence
Built in 1946
6,969.6 Square Feet Lot
$-- Zestimate®
$24/sqft
$1,400 Estimated rent
Home value
Not available
Estimated sales range
Not available
$1,400/mo
Zestimate® history
Loading...
Owner options
Explore your selling options
What's special
Located just blocks from Eastern Illinois University, this 3-bedroom, 2-bath, 1.5-story home is brimming with potential for transformation into a long-term income generator or profitable flip. Featuring a spacious layout, large windows for natural light, and a detached single-car garage, the home offers a solid foundation for your vision. Inside, you’ll find hardwood floors, two main-level bedrooms, and a generous second-floor layout with a primary suite. The kitchen and baths are in need of full renovation, offering a clean slate for customization. Sliding glass doors open to a level backyard with alley access, and the detached garage adds practical utility. Whether you're looking to flip, rent, or restore and enjoy, this property presents a compelling canvas in a highly desirable location. Bring your tools and imagination—this one won't last!
Zillow last checked: 8 hours ago
Listing updated: August 02, 2025 at 03:56am
Listed by:
Michael Staton 217-258-4663,
Coldwell Banker Classic Real Estate
Bought with:
Caryn Happ, 475168268
KELLER WILLIAMS-TREC
Source: CIBR,MLS#: 6252520 Originating MLS: Central Illinois Board Of REALTORS
Originating MLS: Central Illinois Board Of REALTORS
Facts & features
Interior
Bedrooms & bathrooms
- Bedrooms: 3
- Bathrooms: 2
- Full bathrooms: 2
Bedroom
- Description: Flooring: Hardwood
- Level: Main
Bedroom
- Description: Flooring: Laminate
- Level: Upper
Bedroom
- Description: Flooring: Laminate
- Level: Main
Bonus room
- Description: Flooring: Laminate
- Level: Upper
Other
- Features: Tub Shower
- Level: Upper
Other
- Features: Tub Shower
- Level: Main
Kitchen
- Description: Flooring: Ceramic Tile
- Level: Main
Living room
- Description: Flooring: Hardwood
- Level: Main
Office
- Description: Flooring: Laminate
- Level: Main
Heating
- Forced Air, Gas
Cooling
- Central Air, Window Unit(s)
Appliances
- Included: Gas Water Heater, None
Features
- Bath in Primary Bedroom, Main Level Primary
- Basement: Unfinished,Full
- Has fireplace: No
Interior area
- Total structure area: 1,382
- Total interior livable area: 1,382 sqft
- Finished area above ground: 1,382
- Finished area below ground: 0
Property
Parking
- Total spaces: 1
- Parking features: Detached, Garage
- Garage spaces: 1
Features
- Levels: One and One Half
- Patio & porch: Patio
- Exterior features: Fence
- Fencing: Yard Fenced
Lot
- Size: 6,969 sqft
- Dimensions: 50 x 140
Details
- Parcel number: 02210826000
- Zoning: R-3
- Special conditions: None
Construction
Type & style
- Home type: SingleFamily
- Architectural style: Bungalow
- Property subtype: Single Family Residence
Materials
- Aluminum Siding
- Foundation: Basement
- Roof: Asphalt
Condition
- Year built: 1946
Utilities & green energy
- Sewer: Public Sewer
- Water: Public
Community & neighborhood
Location
- Region: Charleston
- Subdivision: Normal Park Place
Other
Other facts
- Road surface type: Gravel
Price history
| Date | Event | Price |
|---|---|---|
| 7/24/2025 | Sold | $33,475-16.3%$24/sqft |
Source: | ||
| 7/3/2025 | Pending sale | $40,000$29/sqft |
Source: | ||
| 6/27/2025 | Price change | $40,000-20%$29/sqft |
Source: | ||
| 6/14/2025 | Listed for sale | $50,000-49.5%$36/sqft |
Source: | ||
| 11/1/2005 | Sold | $99,000$72/sqft |
Source: Public Record | ||
Public tax history
| Year | Property taxes | Tax assessment |
|---|---|---|
| 2024 | $2,108 +1.5% | $27,168 +9.5% |
| 2023 | $2,076 -0.2% | $24,811 +1.7% |
| 2022 | $2,080 -2.9% | $24,401 +4.2% |
Find assessor info on the county website
Neighborhood: 61920
Nearby schools
GreatSchools rating
- NAMark Twain Elementary SchoolGrades: PK-KDistance: 0.4 mi
- 6/10Charleston Middle SchoolGrades: 7-8Distance: 0.5 mi
- 3/10Charleston High SchoolGrades: 9-12Distance: 0.4 mi
Schools provided by the listing agent
- District: Charleston Dist. 1
Source: CIBR. This data may not be complete. We recommend contacting the local school district to confirm school assignments for this home.

