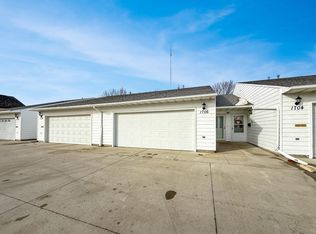Sold on 08/20/25
Price Unknown
1710 14th St SW, Minot, ND 58701
2beds
2baths
1,074sqft
Townhouse
Built in 1991
3,702.6 Square Feet Lot
$214,000 Zestimate®
$--/sqft
$1,146 Estimated rent
Home value
$214,000
$203,000 - $225,000
$1,146/mo
Zestimate® history
Loading...
Owner options
Explore your selling options
What's special
Check out this move-in-ready townhome in a great location! With such close proximity to shopping, parks, restaurants and schools, this is the perfect place to call home. Coming in you're welcomed with a coat closet, nice laminate flooring, and fresh paint. The living room blends into the dining, which has access to a patio outside the sliding door. This end unit gives opportunity for some garden space on the side of the home! The kitchen has beautiful Hickory cabinets, granite countertops, a tile backsplash, stainless steel appliances, and plenty of counter space. The primary suite includes a fantastic closet and a private bath. There is a second bedroom and second bathroom, with a spacious laundry area, offering plenty of shelving space (washer/dryer included). The attached two-stall garage comes with cabinets and shelving for loads of storage. A bonus storage area is in the finished attic space above the garage, which could be used as a fun bonus room! The best part of this home, IMHO, is the gorgeous green space, covered picnic area, and playground right out the back door. Surprisingly quiet and serene, this place has it all. Schedule your showing today and don't miss out!
Zillow last checked: 8 hours ago
Listing updated: August 20, 2025 at 02:49pm
Listed by:
Erica Alstad 701-340-3072,
BROKERS 12, INC.
Source: Minot MLS,MLS#: 251241
Facts & features
Interior
Bedrooms & bathrooms
- Bedrooms: 2
- Bathrooms: 2
- Main level bathrooms: 2
- Main level bedrooms: 2
Primary bedroom
- Description: Great En-suite, Wic
- Level: Main
Bedroom 1
- Description: Good Size
- Level: Main
Dining room
- Description: Sliding Door To Patio
- Level: Main
Kitchen
- Description: Hickory Cabinets
- Level: Main
Living room
- Description: Bright, Open
- Level: Main
Heating
- Forced Air, Natural Gas
Cooling
- Central Air
Appliances
- Included: Microwave, Dishwasher, Refrigerator, Range/Oven, Washer, Dryer
- Laundry: Main Level
Features
- Flooring: Carpet, Laminate
- Basement: None
- Has fireplace: No
Interior area
- Total structure area: 1,074
- Total interior livable area: 1,074 sqft
- Finished area above ground: 1,074
Property
Parking
- Total spaces: 2
- Parking features: Attached, Garage: Insulated, Lights, Opener, Sheet Rock, Driveway: Concrete
- Attached garage spaces: 2
- Has uncovered spaces: Yes
Features
- Levels: One
- Stories: 1
- Patio & porch: Patio
Lot
- Size: 3,702 sqft
Details
- Parcel number: MI266980000060
- Zoning: R3C
Construction
Type & style
- Home type: Townhouse
- Property subtype: Townhouse
Materials
- Foundation: Concrete Perimeter
- Roof: Asphalt
Condition
- New construction: No
- Year built: 1991
Utilities & green energy
- Sewer: City
- Water: City
- Utilities for property: Cable Connected
Community & neighborhood
Location
- Region: Minot
Price history
| Date | Event | Price |
|---|---|---|
| 8/20/2025 | Sold | -- |
Source: | ||
| 8/12/2025 | Pending sale | $214,900$200/sqft |
Source: | ||
| 7/31/2025 | Contingent | $214,900$200/sqft |
Source: | ||
| 7/29/2025 | Listed for sale | $214,900$200/sqft |
Source: | ||
Public tax history
| Year | Property taxes | Tax assessment |
|---|---|---|
| 2024 | $2,571 -4.3% | $176,000 +2.3% |
| 2023 | $2,687 | $172,000 +6.8% |
| 2022 | -- | $161,000 +3.2% |
Find assessor info on the county website
Neighborhood: 58701
Nearby schools
GreatSchools rating
- 7/10Edison Elementary SchoolGrades: PK-5Distance: 0.5 mi
- 5/10Jim Hill Middle SchoolGrades: 6-8Distance: 0.9 mi
- 6/10Magic City Campus High SchoolGrades: 11-12Distance: 0.8 mi
Schools provided by the listing agent
- District: Minot #1
Source: Minot MLS. This data may not be complete. We recommend contacting the local school district to confirm school assignments for this home.

