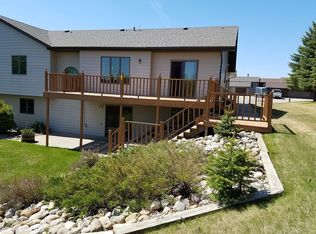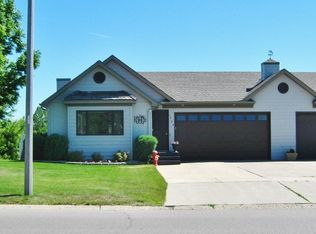Sold on 07/18/23
Price Unknown
1710 16th St NW, Minot, ND 58703
3beds
3baths
2,820sqft
Townhouse
Built in 1990
0.25 Acres Lot
$318,600 Zestimate®
$--/sqft
$2,048 Estimated rent
Home value
$318,600
$296,000 - $341,000
$2,048/mo
Zestimate® history
Loading...
Owner options
Explore your selling options
What's special
Are you looking for a large townhome that has been lovingly and meticulously maintained? Look no further....this is the one. This 3 bedroom, 3 bath home is conveniently located in NW Minot on a beautiful lot. As you enter the home, you will fall in love with the open floor plan. The living room with vaulted ceilings is very large and opens to a partially covered, maintenance-free deck expanding your entertaining space. The kitchen has solid wood cabinets with lots of storage space and overlooks the dining room. This home offers easy living with a primary bedroom, guest room, and laundry room all on the main floor. The primary bedroom offers lots of natural light and a 3/4 attached bath. There is a second bedroom and full bath on the main floor as well as storage space. The lower lever offers an family room, additional bedroom, a storage room, and 3/4 bathroom. The family room features a bar and walks out to gorgeous backyard. The backyard overlooks a beautiful coulee and has a stone and rock flower beds and retaining walls. There is a covered patio to enjoy watching the wildlife from your private backyard. The home has a finished 2 car attached garage. Outside you will find sprinklers and mature landscaping. As this is a townhome, there are no HOA fees or association. Don't wait....call your favorite realtor to view this home.
Zillow last checked: 8 hours ago
Listing updated: July 19, 2023 at 08:44am
Listed by:
ASHLEIGH COLLINS 701-240-2608,
Century 21 Morrison Realty,
SHANEL EFFERTZ 701-833-9718,
Century 21 Morrison Realty
Source: Minot MLS,MLS#: 230865
Facts & features
Interior
Bedrooms & bathrooms
- Bedrooms: 3
- Bathrooms: 3
- Main level bathrooms: 2
- Main level bedrooms: 2
Primary bedroom
- Level: Main
Bedroom 1
- Level: Main
Bedroom 2
- Level: Lower
Bedroom 3
- Level: Lower
Dining room
- Level: Main
Family room
- Level: Lower
Kitchen
- Level: Main
Living room
- Level: Main
Heating
- Forced Air, Natural Gas
Cooling
- Central Air
Appliances
- Included: Microwave, Dishwasher, Refrigerator, Range/Oven, Washer, Dryer
- Laundry: Main Level
Features
- Basement: Finished,Full,Walk-Out Access
- Has fireplace: No
Interior area
- Total structure area: 2,820
- Total interior livable area: 2,820 sqft
- Finished area above ground: 1,424
Property
Parking
- Total spaces: 2
- Parking features: Attached, Garage: Insulated, Lights, Sheet Rock, Driveway: Concrete
- Attached garage spaces: 2
- Has uncovered spaces: Yes
Features
- Levels: One
- Stories: 1
- Patio & porch: Patio
- Exterior features: Sprinkler
Lot
- Size: 0.25 Acres
Details
- Additional structures: Shed(s)
- Parcel number: MI156890000042
- Zoning: R3B
Construction
Type & style
- Home type: Townhouse
- Property subtype: Townhouse
Materials
- Foundation: Concrete Perimeter
- Roof: Asphalt
Condition
- New construction: No
- Year built: 1990
Utilities & green energy
- Sewer: City
- Water: City
Community & neighborhood
Location
- Region: Minot
Price history
| Date | Event | Price |
|---|---|---|
| 7/18/2023 | Sold | -- |
Source: | ||
| 7/13/2023 | Pending sale | $300,000$106/sqft |
Source: | ||
| 6/5/2023 | Listed for sale | $300,000$106/sqft |
Source: | ||
Public tax history
| Year | Property taxes | Tax assessment |
|---|---|---|
| 2024 | $3,937 +5.5% | $302,000 +26.4% |
| 2023 | $3,733 | $239,000 +5.8% |
| 2022 | -- | $226,000 +2.3% |
Find assessor info on the county website
Neighborhood: 58703
Nearby schools
GreatSchools rating
- 7/10Longfellow Elementary SchoolGrades: PK-5Distance: 0.7 mi
- 5/10Erik Ramstad Middle SchoolGrades: 6-8Distance: 1.6 mi
- NASouris River Campus Alternative High SchoolGrades: 9-12Distance: 0.6 mi
Schools provided by the listing agent
- District: Minot #1
Source: Minot MLS. This data may not be complete. We recommend contacting the local school district to confirm school assignments for this home.

