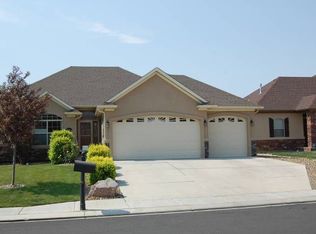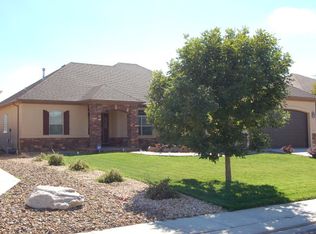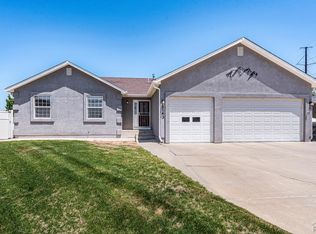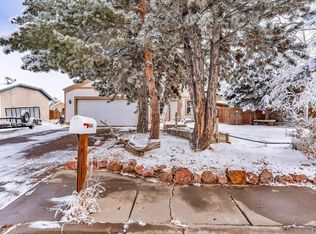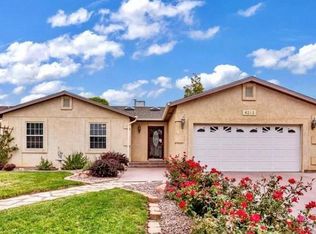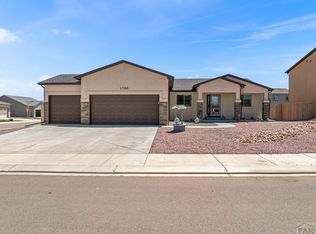Welcome to the spacious ranch-style home you've been waiting for, located on Pueblo's desirable north side. With nearly 4,000 square feet of finished living space, this home blends comfort, style, and functionality. Start your mornings in the bright and serene primary suite featuring real hardwood floors, a spa-like jetted tub, and a generous walk-in closet. The open concept main level flows seamlessly from the cozy gas fireplace in the living room to the gourmet kitchen and dining area, perfect for both everyday living and special gatherings. Head downstairs to your own private retreat complete with a wood-burning fireplace, pool table, built-in bar, and plenty of space to relax or entertain. The backyard is ready for year-round enjoyment with hot tub hookups already in place. A three car garage provides ample room for storage and hobbies. Conveniently situated near shopping, schools, and major highways, this home offers the perfect balance of luxury and location. Don't miss your chance to see it. Schedule your private tour today.Virtual Tour: https://my.matterport.com/show/?m=gAAfAmA3sYQ&mls=1
For sale
Price cut: $10K (11/18)
$459,000
1710 Aquila Dr, Pueblo, CO 81008
4beds
3,842sqft
Est.:
Single Family Residence
Built in 2004
6,838.92 Square Feet Lot
$-- Zestimate®
$119/sqft
$-- HOA
What's special
Spacious ranch-style homeHot tub hookupsPool tableOpen concept main levelBuilt-in barSpa-like jetted tubGenerous walk-in closet
- 147 days |
- 522 |
- 40 |
Zillow last checked: 8 hours ago
Listing updated: November 18, 2025 at 12:43pm
Listed by:
The Onyx Group 719-501-1557,
Keller Williams Performance Realty
Source: PAR,MLS#: 233391
Tour with a local agent
Facts & features
Interior
Bedrooms & bathrooms
- Bedrooms: 4
- Bathrooms: 4
- Full bathrooms: 4
- 3/4 bathrooms: 1
- 1/2 bathrooms: 1
- Main level bedrooms: 3
Primary bedroom
- Level: Main
- Area: 218.79
- Dimensions: 14.75 x 14.83
Bedroom 2
- Level: Main
- Area: 124.86
- Dimensions: 9.67 x 12.92
Bedroom 3
- Level: Main
- Area: 122.71
- Dimensions: 9.5 x 12.92
Bedroom 4
- Level: Basement
- Area: 154.89
- Dimensions: 11.33 x 13.67
Dining room
- Level: Main
- Area: 101.8
- Dimensions: 8.92 x 11.42
Family room
- Level: Basement
- Area: 790.88
- Dimensions: 18.5 x 42.75
Kitchen
- Level: Main
- Area: 203.6
- Dimensions: 17.83 x 11.42
Living room
- Level: Main
- Area: 357.83
- Dimensions: 18.83 x 19
Features
- Ceiling Fan(s), Vaulted Ceiling(s), Walk-In Closet(s), Walk-in Shower, Granite Counters
- Flooring: Hardwood, Tile
- Windows: Window Coverings
- Basement: Full,Finished
- Number of fireplaces: 2
Interior area
- Total structure area: 3,842
- Total interior livable area: 3,842 sqft
Property
Parking
- Total spaces: 3
- Parking features: 3 Car Garage Attached, Garage Door Opener
- Attached garage spaces: 3
Features
- Patio & porch: Porch-Covered-Front, Porch-Covered-Rear
- Exterior features: Outdoor Lighting-Front, Outdoor Lighting-Rear
- Has spa: Yes
- Spa features: Bath
- Fencing: Vinyl Fence-Rear
Lot
- Size: 6,838.92 Square Feet
- Dimensions: 65 x 105
- Features: Sprinkler System-Front, Sprinkler System-Rear, Lawn-Front, Lawn-Rear, Rock-Front, Rock-Rear, Trees-Front, Trees-Rear, Automatic Sprinkler
Details
- Parcel number: 514145015
- Zoning: R-2
- Special conditions: Standard
Construction
Type & style
- Home type: SingleFamily
- Architectural style: Ranch
- Property subtype: Single Family Residence
Condition
- Year built: 2004
Utilities & green energy
- Utilities for property: Cable Connected
Community & HOA
Community
- Security: Smoke Detector/CO
- Subdivision: Northridge/Eagleridge
Location
- Region: Pueblo
Financial & listing details
- Price per square foot: $119/sqft
- Tax assessed value: $505,000
- Annual tax amount: $2,949
- Date on market: 7/15/2025
- Road surface type: Paved
Estimated market value
Not available
Estimated sales range
Not available
Not available
Price history
Price history
| Date | Event | Price |
|---|---|---|
| 11/18/2025 | Price change | $459,000-2.1%$119/sqft |
Source: | ||
| 9/30/2025 | Price change | $469,000-1.3%$122/sqft |
Source: | ||
| 8/3/2025 | Price change | $475,000-1%$124/sqft |
Source: | ||
| 7/15/2025 | Price change | $480,000-1%$125/sqft |
Source: | ||
| 7/1/2025 | Price change | $485,000-1%$126/sqft |
Source: | ||
Public tax history
Public tax history
| Year | Property taxes | Tax assessment |
|---|---|---|
| 2024 | $2,913 +3.6% | $33,840 -10.5% |
| 2023 | $2,813 -3.1% | $37,810 +30.9% |
| 2022 | $2,904 +16.3% | $28,890 -2.8% |
Find assessor info on the county website
BuyAbility℠ payment
Est. payment
$2,586/mo
Principal & interest
$2238
Property taxes
$187
Home insurance
$161
Climate risks
Neighborhood: Ridge
Nearby schools
GreatSchools rating
- 3/10Morton Elementary SchoolGrades: K-5Distance: 1.1 mi
- NAFreed Middle SchoolGrades: 6-8Distance: 2.1 mi
- 3/10Centennial High SchoolGrades: 9-12Distance: 0.9 mi
Schools provided by the listing agent
- District: 60B
Source: PAR. This data may not be complete. We recommend contacting the local school district to confirm school assignments for this home.
- Loading
- Loading
