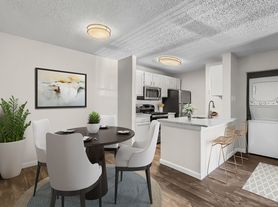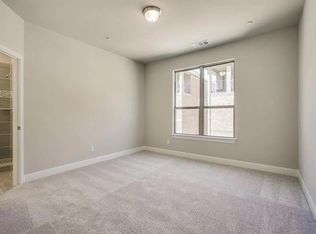Welcome to your dream home in Lakewood Hills, where space, style, and versatility come together in the most unexpected way. Nestled at the end of a peaceful cul-de-sac, this super rare gem offers something you almost never find: a fully equipped private apartment suite with its own entrance! Perfect for multi-generational living, out-of-town guests, or even a private work-from-home retreat, this suite comes complete with its own kitchen, bedroom, full bath, and laundry connections. The home spans a generous 3,721 square feet, with 5 bedrooms, 3 full baths, and 2 half baths, giving everyone room to spread out and live comfortably. The heart of the home is the beautifully upgraded kitchen, custom cabinetry all the way to the ceiling, decorative lighting, double ovens, and a seamless flow into the cozy living area with a stunning floor-to-ceiling stone fireplace. Your primary suite is located downstairs and feels like a luxury retreat, featuring a spacious sitting area, a spa-like bathroom, and a massive walk-in closet. Upstairs, let the fun continue with a huge game room, dedicated media room (hello, movie nights!), and three more bedrooms, plus a full and half bath for ultimate convenience. And did we mention the enormous backyard? Whether you're hosting BBQs, playing fetch, or just relaxing under the stars, there's room for it all. This home is more than just beautiful interiors, it's in an unbeatable location. Zoned to Memorial STEM Academy, and just minutes from Grandscape, The Shops at Legacy, Arbor Hills Nature Preserve, Lake Lewisville, and major highways. You also get to enjoy community amenities like a pool and playground. Homes like this don't come along often, especially for lease. Don't miss your chance to call this Lakewood Hills beauty home! Inquire for more details!
700+ Credit Score, $11,700 Gross Monthly Income, No Pets
House for rent
$3,900/mo
1710 Brookglen Ct, Carrollton, TX 75010
5beds
3,721sqft
Price may not include required fees and charges.
Single family residence
Available now
No pets
Central air
In unit laundry
Attached garage parking
Forced air
What's special
Luxury retreatEnormous backyardStunning floor-to-ceiling stone fireplaceHuge game roomDedicated media roomMassive walk-in closetDouble ovens
- 79 days
- on Zillow |
- -- |
- -- |
Travel times
Looking to buy when your lease ends?
Consider a first-time homebuyer savings account designed to grow your down payment with up to a 6% match & 3.83% APY.
Facts & features
Interior
Bedrooms & bathrooms
- Bedrooms: 5
- Bathrooms: 5
- Full bathrooms: 5
Heating
- Forced Air
Cooling
- Central Air
Appliances
- Included: Dishwasher, Dryer, Microwave, Oven, Washer
- Laundry: In Unit
Features
- Walk In Closet
Interior area
- Total interior livable area: 3,721 sqft
Property
Parking
- Parking features: Attached
- Has attached garage: Yes
- Details: Contact manager
Features
- Exterior features: Bonus Apartment Suite, Heating system: Forced Air, Oversized Backyard, Quiet Cul-De-Sac, Walk In Closet
Details
- Parcel number: R677208
Construction
Type & style
- Home type: SingleFamily
- Property subtype: Single Family Residence
Community & HOA
Location
- Region: Carrollton
Financial & listing details
- Lease term: 1 Year
Price history
| Date | Event | Price |
|---|---|---|
| 9/2/2025 | Price change | $3,900-7.1%$1/sqft |
Source: Zillow Rentals | ||
| 7/17/2025 | Listed for rent | $4,200$1/sqft |
Source: Zillow Rentals | ||

