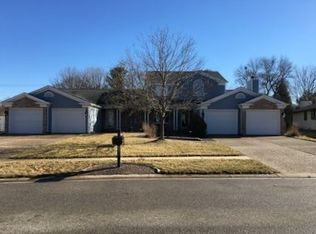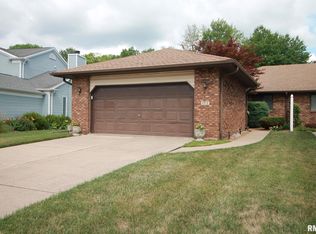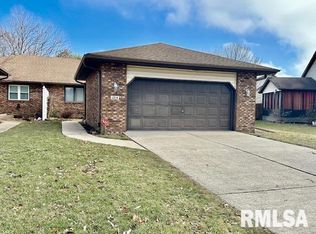Sold for $250,500 on 10/30/23
$250,500
1710 Devonwood Dr, Springfield, IL 62704
3beds
1,881sqft
Single Family Residence, Residential
Built in 1986
9,622.84 Square Feet Lot
$286,100 Zestimate®
$133/sqft
$2,355 Estimated rent
Home value
$286,100
$272,000 - $300,000
$2,355/mo
Zestimate® history
Loading...
Owner options
Explore your selling options
What's special
Updated is an understatement! Check out this 3 bed, 3 bath Koke Mill townhouse. Convenient westside location! You'll find newer paint throughout (20), newer premium vinyl plank flooring (19), HVAC (22), and all bathrooms remodeled. A kitchen remodel including cabinets, granite countertops, glass doors, lighting, disposal, tiled backsplash and appliances (20). More features to love like vaulted ceilings and crown molding. In 2019 the second floor laundry room was added and you'll appreciate the high end upgrades throughout. Outside there is a enclosed patio and large yard for your outdoor entertaining oasis (gas grill can stay)! Come take a look!
Zillow last checked: 8 hours ago
Listing updated: November 01, 2023 at 01:01pm
Listed by:
Clayton C Yates 217-371-1370,
The Real Estate Group, Inc.
Bought with:
Jerry George, 475159363
The Real Estate Group, Inc.
Source: RMLS Alliance,MLS#: CA1024685 Originating MLS: Capital Area Association of Realtors
Originating MLS: Capital Area Association of Realtors

Facts & features
Interior
Bedrooms & bathrooms
- Bedrooms: 3
- Bathrooms: 3
- Full bathrooms: 2
- 1/2 bathrooms: 1
Bedroom 1
- Level: Upper
- Dimensions: 14ft 1in x 16ft 1in
Bedroom 2
- Level: Upper
- Dimensions: 14ft 1in x 10ft 4in
Bedroom 3
- Level: Main
- Dimensions: 10ft 1in x 11ft 5in
Other
- Level: Main
- Dimensions: 11ft 11in x 14ft 2in
Other
- Area: 0
Additional room
- Description: Basement
Kitchen
- Level: Main
- Dimensions: 12ft 2in x 9ft 11in
Living room
- Level: Main
- Dimensions: 19ft 7in x 14ft 4in
Main level
- Area: 1188
Upper level
- Area: 693
Heating
- Forced Air
Cooling
- Central Air
Appliances
- Included: Dishwasher, Disposal, Range, Refrigerator, Washer, Dryer
Features
- Basement: Crawl Space,Partial,Unfinished
- Number of fireplaces: 1
- Fireplace features: Gas Starter, Living Room
Interior area
- Total structure area: 1,881
- Total interior livable area: 1,881 sqft
Property
Parking
- Total spaces: 2
- Parking features: Attached
- Attached garage spaces: 2
Features
- Levels: Two
- Patio & porch: Patio
Lot
- Size: 9,622 sqft
- Dimensions: 43.78 x 219.8
- Features: Other
Details
- Parcel number: 2101.0277024
- Other equipment: Radon Mitigation System
Construction
Type & style
- Home type: SingleFamily
- Property subtype: Single Family Residence, Residential
Materials
- Brick, Vinyl Siding
- Foundation: Concrete Perimeter
- Roof: Shingle
Condition
- New construction: No
- Year built: 1986
Utilities & green energy
- Sewer: Public Sewer
- Water: Public
Community & neighborhood
Location
- Region: Springfield
- Subdivision: Koke Mill East
HOA & financial
HOA
- Has HOA: Yes
- HOA fee: $55 annually
Price history
| Date | Event | Price |
|---|---|---|
| 10/30/2023 | Sold | $250,500+2.2%$133/sqft |
Source: | ||
| 9/16/2023 | Pending sale | $245,000$130/sqft |
Source: | ||
| 9/13/2023 | Listed for sale | $245,000+53.1%$130/sqft |
Source: | ||
| 9/21/2017 | Sold | $160,000$85/sqft |
Source: | ||
Public tax history
| Year | Property taxes | Tax assessment |
|---|---|---|
| 2024 | $6,029 +12.3% | $77,783 +25.9% |
| 2023 | $5,370 +2.3% | $61,778 +5.4% |
| 2022 | $5,251 +28.5% | $58,602 +3.9% |
Find assessor info on the county website
Neighborhood: 62704
Nearby schools
GreatSchools rating
- 9/10Owen Marsh Elementary SchoolGrades: K-5Distance: 1 mi
- 2/10U S Grant Middle SchoolGrades: 6-8Distance: 1.9 mi
- 7/10Springfield High SchoolGrades: 9-12Distance: 2.9 mi

Get pre-qualified for a loan
At Zillow Home Loans, we can pre-qualify you in as little as 5 minutes with no impact to your credit score.An equal housing lender. NMLS #10287.


