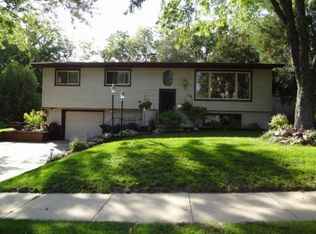Closed
$362,000
1710 Dondee Road, Madison, WI 53716
3beds
1,738sqft
Single Family Residence
Built in 1961
10,454.4 Square Feet Lot
$371,300 Zestimate®
$208/sqft
$2,313 Estimated rent
Home value
$371,300
$349,000 - $394,000
$2,313/mo
Zestimate® history
Loading...
Owner options
Explore your selling options
What's special
Dynamite opportunity in a stellar location! Nature-lovers will appreciate this oasis w/convenient access to bus & highway transportation yet feel removed from it all. Filled with perennials (hyacinth, grapes, red buds, daffodils, lily of the valley, & more!), a pond, & a shed you can get your green thumb going and then enjoy the fruits of your labor inside. Large eat-in kitchen flows to living-dining space, which overlooks a window-filled sunroom that enjoys the backyard. Three bdrms & bathroom round out the main level - hardwoods under LR & bdrms! Full basement w/full bath offers room for your hobbies, games, storage - you may update the space to suit your needs. Attached garage and extra pavement for your toys. Loved for decades, this house is ready to welcome you home!
Zillow last checked: 8 hours ago
Listing updated: July 03, 2025 at 09:17am
Listed by:
Mary Duff Pref:608-513-6955,
Stark Company, REALTORS
Bought with:
Home Team4u
Source: WIREX MLS,MLS#: 2001558 Originating MLS: South Central Wisconsin MLS
Originating MLS: South Central Wisconsin MLS
Facts & features
Interior
Bedrooms & bathrooms
- Bedrooms: 3
- Bathrooms: 2
- Full bathrooms: 2
- Main level bedrooms: 3
Primary bedroom
- Level: Main
- Area: 121
- Dimensions: 11 x 11
Bedroom 2
- Level: Main
- Area: 110
- Dimensions: 10 x 11
Bedroom 3
- Level: Main
- Area: 110
- Dimensions: 10 x 11
Bathroom
- Features: No Master Bedroom Bath
Family room
- Level: Lower
- Area: 270
- Dimensions: 15 x 18
Kitchen
- Level: Main
- Area: 247
- Dimensions: 13 x 19
Living room
- Level: Main
- Area: 273
- Dimensions: 21 x 13
Heating
- Natural Gas, Forced Air
Cooling
- Central Air
Appliances
- Included: Range/Oven, Refrigerator, Dishwasher, Disposal, Washer, Dryer, Water Softener
Features
- Flooring: Wood or Sim.Wood Floors
- Basement: Full
Interior area
- Total structure area: 1,738
- Total interior livable area: 1,738 sqft
- Finished area above ground: 1,254
- Finished area below ground: 484
Property
Parking
- Total spaces: 1
- Parking features: 1 Car, Attached
- Attached garage spaces: 1
Features
- Levels: One
- Stories: 1
- Patio & porch: Deck
Lot
- Size: 10,454 sqft
- Dimensions: 78 x 135
- Features: Sidewalks
Details
- Parcel number: 071015204036
- Zoning: SR-C1
- Special conditions: Arms Length
- Other equipment: Air Purifier
Construction
Type & style
- Home type: SingleFamily
- Architectural style: Ranch
- Property subtype: Single Family Residence
Materials
- Vinyl Siding
Condition
- 21+ Years
- New construction: No
- Year built: 1961
Utilities & green energy
- Sewer: Public Sewer
- Water: Public
Community & neighborhood
Location
- Region: Madison
- Subdivision: Elvejhem
- Municipality: Madison
Price history
| Date | Event | Price |
|---|---|---|
| 7/1/2025 | Sold | $362,000+10%$208/sqft |
Source: | ||
| 6/11/2025 | Pending sale | $329,000$189/sqft |
Source: | ||
| 6/6/2025 | Listed for sale | $329,000$189/sqft |
Source: | ||
Public tax history
| Year | Property taxes | Tax assessment |
|---|---|---|
| 2024 | $6,440 +6.4% | $329,000 +9.5% |
| 2023 | $6,055 | $300,500 +15.3% |
| 2022 | -- | $260,600 +13% |
Find assessor info on the county website
Neighborhood: Elvehjem
Nearby schools
GreatSchools rating
- 7/10Elvehjem Elementary SchoolGrades: PK-5Distance: 0.6 mi
- 5/10Sennett Middle SchoolGrades: 6-8Distance: 1.2 mi
- 6/10Lafollette High SchoolGrades: 9-12Distance: 1.1 mi
Schools provided by the listing agent
- Elementary: Elvehjem
- Middle: Sennett
- High: Lafollette
- District: Madison
Source: WIREX MLS. This data may not be complete. We recommend contacting the local school district to confirm school assignments for this home.
Get pre-qualified for a loan
At Zillow Home Loans, we can pre-qualify you in as little as 5 minutes with no impact to your credit score.An equal housing lender. NMLS #10287.
Sell for more on Zillow
Get a Zillow Showcase℠ listing at no additional cost and you could sell for .
$371,300
2% more+$7,426
With Zillow Showcase(estimated)$378,726
