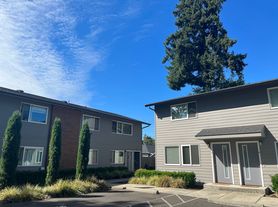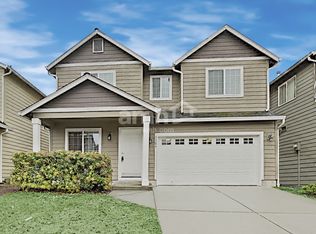Beautiful 3 bedroom 2.5 bathroom home - Hudson's Bay High
Welcome to this beautiful 3-bedroom, 2.5-bathroom home located in the desirable Hudson's Bay High area of Vancouver, WA. This stunning home offers a spacious, open-concept floorplan filled with natural light, creating a warm and inviting atmosphere. The living room features a cozy gas fireplace and opens to a private patio perfect for your morning coffee or relaxing evenings. The kitchen boasts matching stainless steel appliances, including a gas stove, combining modern elegance with everyday functionality. The fully fenced backyard is thoughtfully landscaped with river rock for low-maintenance living, offering a serene outdoor retreat. Additional highlights include central air conditioning and a 2-car garage for added comfort and convenience. Ideally situated within walking distance to Washington Elementary and just minutes from SR500 and I-5, this home makes commuting simple while keeping you close to parks, shopping, and dining. Experience comfort, style, and convenience all in one perfect home.
Located in the Vancouver School District:
Washington Elementary
Discovery Middle
Hudson's Bay High School
Please call our office to schedule a viewing.
Refundable Deposit $1800 (Holding deposit is 25% of rent amount)
Non Refundable Cleaning Fee $700
Move In Fee $275
Deposit/Fees: (Subject to increase depending on screening results)
All Personal Property Management residents have the option to enroll in the Resident Benefits Package (RBP) for $46.95 per month. This package includes liability insurance, credit building to improve your credit score with timely rent payments, up to $1 million in identity theft protection, HVAC air filter delivery (for applicable properties), a move-in concierge service to simplify utility connections and home service setup, access to our top-tier resident rewards program, and much more! Additional details are available upon application.
Pets are negotiable and do require a separate third party pet screening if approved additional security deposit and monthly pet rent will apply. https
personalpm.
By applying for this property you acknowledge and accept the rental criteria put forth by PPM. This criteria can be found on our website under the vacancy tab.
Personal Property Management, is an equal opportunity housing provider in accordance with state and federal law.
Disclaimer:
Property amenities/features listed above are deemed reliable but are not guaranteed. Prospective applicants should verify all amenities/features to their satisfaction. Landlord is not liable for any typographical errors or mistakes in amenities/features listed.
Anyone over the age of 18 must submit an application. Applications without payment will not be considered. Our properties are not considered reserved until the security deposit has been received.
Amenities: 2 car garage, central ac, fully fenced in backyard, matching stainless steel appliances with gas stove, open great room style floorplan, small patio off the living room, gas fireplace in livingroom, close to sr500 and i5 freeway for easy commuting, open great room style floorplan with lots of natural light, witnin walking distance to washignton elementary, backyard has rvier rock for easy maintenance
House for rent
$2,395/mo
1710 E 31st St, Vancouver, WA 98663
3beds
1,586sqft
Price may not include required fees and charges.
Single family residence
Available now
Cats, small dogs OK
Air conditioner
-- Laundry
-- Parking
-- Heating
What's special
Cozy gas fireplaceNatural lightPrivate patioOpen-concept floorplanGas stoveFully fenced backyardMatching stainless steel appliances
- 9 days |
- -- |
- -- |
Travel times
Looking to buy when your lease ends?
Consider a first-time homebuyer savings account designed to grow your down payment with up to a 6% match & 3.83% APY.
Facts & features
Interior
Bedrooms & bathrooms
- Bedrooms: 3
- Bathrooms: 3
- Full bathrooms: 2
- 1/2 bathrooms: 1
Cooling
- Air Conditioner
Interior area
- Total interior livable area: 1,586 sqft
Property
Parking
- Details: Contact manager
Details
- Parcel number: 022325000
Construction
Type & style
- Home type: SingleFamily
- Property subtype: Single Family Residence
Community & HOA
Location
- Region: Vancouver
Financial & listing details
- Lease term: Contact For Details
Price history
| Date | Event | Price |
|---|---|---|
| 10/10/2025 | Listed for rent | $2,395-4%$2/sqft |
Source: Zillow Rentals | ||
| 9/7/2023 | Listing removed | -- |
Source: Zillow Rentals | ||
| 9/2/2023 | Listed for rent | $2,495$2/sqft |
Source: Zillow Rentals | ||
| 6/2/2022 | Listing removed | -- |
Source: Zillow Rental Network Premium | ||
| 5/20/2022 | Listed for rent | $2,495$2/sqft |
Source: Zillow Rental Network Premium | ||

