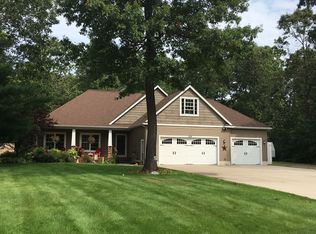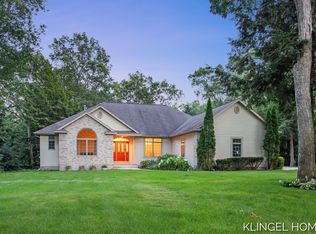Located in the popular Reeths-Puffer school district, this four bedroom, three full bath beauty is nestled in a very private, 1.24 acre setting near the end of the cul-de-sac. Enjoy the wildlife and all that nature has to offer from your 13x10 deck overlooking the state game area. Some of the interior features include a beautiful kitchen with solid surface counter tops, snack bar, and a 12x10 eating area. The very large living room boasts cathedral ceilings, recessed lighting, and a gas log fireplace. There is a large private master suite featuring a 10x9 privacy deck, jacuzzi tub, dual sinks, and a 7x7 walk-in closet. The lower level has been recently renovated with an upgraded, beautiful full bath with tiled shower, fresh paint, and updated flooring. Some additional amenities include
This property is off market, which means it's not currently listed for sale or rent on Zillow. This may be different from what's available on other websites or public sources.


