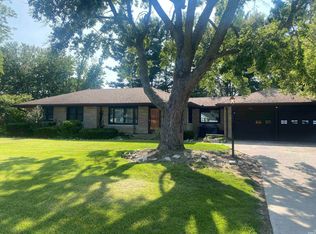Sold
$310,000
1710 Ewing Rd, Rochester, IN 46975
3beds
2,858sqft
Residential, Single Family Residence
Built in 1955
0.33 Acres Lot
$310,100 Zestimate®
$108/sqft
$1,273 Estimated rent
Home value
$310,100
Estimated sales range
Not available
$1,273/mo
Zestimate® history
Loading...
Owner options
Explore your selling options
What's special
Fabulous 3 BR 1 BA Ranch in popular Manitou Heights with Deeded Boat Dock! Enjoy all of the amenities of Beautiful Lake Manitou. New Carpeting just installed! Updated Kitchen, Updated Bathroom, New Driveway and New Concrete Patio '07! Gorgeous Stone Fireplace w/Gas Logs! Hardwoods in all Bedrooms and under carpeting! Large, unfinished Basement with Rec Room, Crafts Room, Workshop & Laundry Room! Spacious, Fenced-In Back Yard! Alley access in rear! You will LOVE this well-built & well cared for executive ranch home! Come for a visit and stay for a lifetime!
Zillow last checked: 8 hours ago
Listing updated: August 07, 2025 at 04:40pm
Listing Provided by:
Peter Montgomery 317-698-0309,
F.C. Tucker Company
Bought with:
Peter Montgomery
F.C. Tucker Company
Source: MIBOR as distributed by MLS GRID,MLS#: 22000694
Facts & features
Interior
Bedrooms & bathrooms
- Bedrooms: 3
- Bathrooms: 1
- Full bathrooms: 1
- Main level bathrooms: 1
- Main level bedrooms: 3
Primary bedroom
- Level: Main
- Area: 143 Square Feet
- Dimensions: 13x11
Bedroom 2
- Level: Main
- Area: 156 Square Feet
- Dimensions: 13x12
Bedroom 3
- Level: Main
- Area: 144 Square Feet
- Dimensions: 12x12
Bonus room
- Features: Other
- Level: Basement
- Area: 280 Square Feet
- Dimensions: 20x14
Dining room
- Features: Tile-Ceramic
- Level: Main
- Area: 120 Square Feet
- Dimensions: 12x10
Kitchen
- Features: Tile-Ceramic
- Level: Main
- Area: 80 Square Feet
- Dimensions: 10x08
Laundry
- Features: Other
- Level: Basement
- Area: 182 Square Feet
- Dimensions: 14x13
Living room
- Level: Main
- Area: 286 Square Feet
- Dimensions: 22x13
Play room
- Features: Other
- Level: Basement
- Area: 247 Square Feet
- Dimensions: 19x13
Workshop
- Features: Other
- Level: Basement
- Area: 180 Square Feet
- Dimensions: 15x12
Heating
- Forced Air
Cooling
- Central Air
Appliances
- Included: Dishwasher, Dryer, Disposal, Microwave, Electric Oven, Refrigerator, Washer
- Laundry: In Basement
Features
- Hardwood Floors
- Flooring: Hardwood
- Basement: Full,Unfinished
- Number of fireplaces: 1
- Fireplace features: Gas Log, Living Room
Interior area
- Total structure area: 2,858
- Total interior livable area: 2,858 sqft
- Finished area below ground: 0
Property
Parking
- Total spaces: 2
- Parking features: Attached
- Attached garage spaces: 2
Features
- Levels: One
- Stories: 1
- Patio & porch: Covered, Patio
- Fencing: Fenced,Full
Lot
- Size: 0.33 Acres
- Features: Access, Mature Trees
Details
- Parcel number: 250709462009000009
- Special conditions: As Is
- Horse amenities: None
Construction
Type & style
- Home type: SingleFamily
- Architectural style: Ranch
- Property subtype: Residential, Single Family Residence
Materials
- Stone
- Foundation: Block
Condition
- New construction: No
- Year built: 1955
Utilities & green energy
- Water: Public
Community & neighborhood
Location
- Region: Rochester
- Subdivision: No Subdivision
Price history
| Date | Event | Price |
|---|---|---|
| 8/1/2025 | Sold | $310,000-5.3%$108/sqft |
Source: | ||
| 6/18/2025 | Pending sale | $327,500$115/sqft |
Source: | ||
| 5/16/2025 | Listed for sale | $327,500-5.1%$115/sqft |
Source: | ||
| 1/31/2025 | Listing removed | $345,000$121/sqft |
Source: | ||
| 10/24/2024 | Price change | $345,000-2.8%$121/sqft |
Source: | ||
Public tax history
| Year | Property taxes | Tax assessment |
|---|---|---|
| 2024 | $3,014 +7.9% | $149,300 -0.9% |
| 2023 | $2,794 +5.3% | $150,700 +7.9% |
| 2022 | $2,654 | $139,700 +5.3% |
Find assessor info on the county website
Neighborhood: 46975
Nearby schools
GreatSchools rating
- NAColumbia Elementary SchoolGrades: PK-1Distance: 0.9 mi
- 6/10Rochester Community Md SchoolGrades: 5-7Distance: 1.5 mi
- 4/10Rochester Community High SchoolGrades: 8-12Distance: 1.6 mi
Get pre-qualified for a loan
At Zillow Home Loans, we can pre-qualify you in as little as 5 minutes with no impact to your credit score.An equal housing lender. NMLS #10287.
