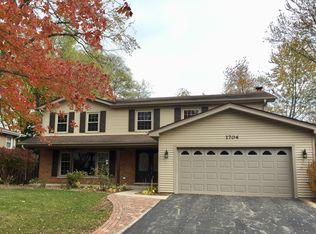Closed
$625,000
1710 Fender Rd, Naperville, IL 60565
4beds
2,304sqft
Single Family Residence
Built in 1975
10,000 Square Feet Lot
$718,600 Zestimate®
$271/sqft
$3,844 Estimated rent
Home value
$718,600
$675,000 - $776,000
$3,844/mo
Zestimate® history
Loading...
Owner options
Explore your selling options
What's special
Welcome to 1710 Fender Rd. Come see this beautiful, updated home that has been loved by one family in highly desirable Farmstead subdivision. As soon as you enter the front door, you will notice it has been meticulously maintained. Kitchen features custom cabinetry, granite countertops, stainless steel appliances, wood flooring and overlooks a large beautiful yard. Imagine starting your day in a sun drenched kitchen or coffee on the deck. Updated baths, most EVERYTHING new as of 2018 (see feature sheet in additional information). Nothing to do but move in. Farmstead is a Pool and tennis community (pool bond not included) with highly acclaimed District 203 schools.
Zillow last checked: 8 hours ago
Listing updated: June 25, 2025 at 02:14am
Listing courtesy of:
Tracey O'Connor 630-205-7376,
Keller Williams Infinity
Bought with:
Jelynn Owens
Keller Williams Preferred Rlty
Jerome Lanier
Keller Williams Preferred Rlty
Source: MRED as distributed by MLS GRID,MLS#: 12352973
Facts & features
Interior
Bedrooms & bathrooms
- Bedrooms: 4
- Bathrooms: 3
- Full bathrooms: 2
- 1/2 bathrooms: 1
Primary bedroom
- Features: Flooring (Carpet), Window Treatments (Blinds, Curtains/Drapes), Bathroom (Full)
- Level: Second
- Area: 228 Square Feet
- Dimensions: 19X12
Bedroom 2
- Features: Flooring (Carpet), Window Treatments (Blinds)
- Level: Second
- Area: 117 Square Feet
- Dimensions: 13X9
Bedroom 3
- Features: Flooring (Carpet), Window Treatments (Blinds)
- Level: Second
- Area: 180 Square Feet
- Dimensions: 15X12
Bedroom 4
- Features: Flooring (Carpet)
- Level: Second
- Area: 144 Square Feet
- Dimensions: 12X12
Dining room
- Features: Flooring (Carpet), Window Treatments (Curtains/Drapes)
- Level: Main
- Area: 156 Square Feet
- Dimensions: 12X13
Family room
- Features: Flooring (Carpet), Window Treatments (Blinds, Curtains/Drapes)
- Level: Main
- Area: 228 Square Feet
- Dimensions: 19X12
Kitchen
- Features: Kitchen (Eating Area-Table Space, Pantry-Closet, Custom Cabinetry, Granite Counters, Updated Kitchen), Flooring (Hardwood)
- Level: Main
- Area: 288 Square Feet
- Dimensions: 24X12
Laundry
- Level: Main
- Area: 15 Square Feet
- Dimensions: 5X3
Living room
- Features: Flooring (Carpet), Window Treatments (Blinds, Curtains/Drapes)
- Level: Main
- Area: 216 Square Feet
- Dimensions: 18X12
Recreation room
- Features: Flooring (Other)
- Level: Basement
- Area: 435 Square Feet
- Dimensions: 29X15
Other
- Features: Flooring (Other)
- Level: Basement
- Area: 256 Square Feet
- Dimensions: 16X16
Heating
- Natural Gas
Cooling
- Central Air
Appliances
- Included: Range, Microwave, Dishwasher, Refrigerator, Washer, Dryer, Stainless Steel Appliance(s)
- Laundry: Main Level, Laundry Closet
Features
- Walk-In Closet(s), Granite Counters, Pantry
- Flooring: Hardwood, Carpet, Wood
- Windows: Window Treatments, Drapes
- Basement: Partially Finished,Full
- Number of fireplaces: 1
- Fireplace features: Gas Log, Gas Starter, Family Room
Interior area
- Total structure area: 3,456
- Total interior livable area: 2,304 sqft
Property
Parking
- Total spaces: 2
- Parking features: Concrete, On Site, Garage Owned, Attached, Garage
- Attached garage spaces: 2
Accessibility
- Accessibility features: No Disability Access
Features
- Stories: 2
- Patio & porch: Deck
Lot
- Size: 10,000 sqft
- Dimensions: 80X125X80X125
Details
- Parcel number: 0832213005
- Special conditions: None
- Other equipment: Radon Mitigation System
Construction
Type & style
- Home type: SingleFamily
- Architectural style: Colonial
- Property subtype: Single Family Residence
Materials
- Vinyl Siding, Brick
- Roof: Asphalt
Condition
- New construction: No
- Year built: 1975
Utilities & green energy
- Sewer: Public Sewer
- Water: Lake Michigan
Community & neighborhood
Community
- Community features: Park, Pool, Tennis Court(s), Curbs, Sidewalks, Street Lights, Street Paved
Location
- Region: Naperville
Other
Other facts
- Listing terms: Conventional
- Ownership: Fee Simple
Price history
| Date | Event | Price |
|---|---|---|
| 6/24/2025 | Sold | $625,000$271/sqft |
Source: | ||
| 5/26/2025 | Contingent | $625,000$271/sqft |
Source: | ||
| 5/15/2025 | Listed for sale | $625,000$271/sqft |
Source: | ||
| 5/11/2025 | Contingent | $625,000$271/sqft |
Source: | ||
| 5/7/2025 | Listed for sale | $625,000$271/sqft |
Source: | ||
Public tax history
| Year | Property taxes | Tax assessment |
|---|---|---|
| 2024 | $9,017 +4.4% | $163,194 +9.6% |
| 2023 | $8,638 +2.4% | $148,940 +5.4% |
| 2022 | $8,434 +4% | $141,320 +3.9% |
Find assessor info on the county website
Neighborhood: Signal Point
Nearby schools
GreatSchools rating
- 9/10Scott Elementary SchoolGrades: PK-5Distance: 0.8 mi
- 6/10Madison Jr High SchoolGrades: 6-8Distance: 0.3 mi
- 10/10Naperville Central High SchoolGrades: 9-12Distance: 3.2 mi
Schools provided by the listing agent
- Elementary: Scott Elementary School
- Middle: Madison Junior High School
- High: Naperville Central High School
- District: 203
Source: MRED as distributed by MLS GRID. This data may not be complete. We recommend contacting the local school district to confirm school assignments for this home.
Get a cash offer in 3 minutes
Find out how much your home could sell for in as little as 3 minutes with a no-obligation cash offer.
Estimated market value$718,600
Get a cash offer in 3 minutes
Find out how much your home could sell for in as little as 3 minutes with a no-obligation cash offer.
Estimated market value
$718,600
