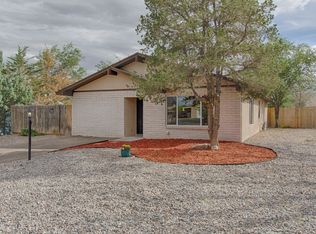Sold
Price Unknown
1710 Geraldine Pl SE, Rio Rancho, NM 87124
3beds
1,400sqft
Single Family Residence
Built in 1977
0.28 Acres Lot
$288,900 Zestimate®
$--/sqft
$1,912 Estimated rent
Home value
$288,900
$263,000 - $318,000
$1,912/mo
Zestimate® history
Loading...
Owner options
Explore your selling options
What's special
Lots of space and privacy thanks to a large yard at the end of a cul-de-sac. This well taken care of home has a stucco exterior, shed, updated windows and doors, 18-inch tile and laminate flooring. Custom tiled showers and copper plumbing. Large front and backyard thanks to the cul-de-sac lot.Large living room and dining room adjacent to the kitchen. The garage is finished and epoxied. Two small dogs, but no cats have lived here. Carpet in the bedrooms is newer and in very good shape. Very close to shopping, Walmart, Intel, and Rust hospital.
Zillow last checked: 8 hours ago
Listing updated: August 27, 2025 at 02:10pm
Listed by:
Andrew S Hostetler 505-514-4074,
Realty One of New Mexico
Bought with:
Dennis Michael Friedland, 47936
Simply Real Estate
Source: SWMLS,MLS#: 1087503
Facts & features
Interior
Bedrooms & bathrooms
- Bedrooms: 3
- Bathrooms: 2
- Full bathrooms: 2
Primary bedroom
- Level: Main
- Area: 168
- Dimensions: 14 x 12
Bedroom 2
- Level: Main
- Area: 132
- Dimensions: 12 x 11
Bedroom 3
- Level: Main
- Area: 132
- Dimensions: 12 x 11
Kitchen
- Level: Main
- Area: 110
- Dimensions: 10 x 11
Living room
- Level: Main
- Area: 210
- Dimensions: 15 x 14
Heating
- Central, Forced Air
Cooling
- Evaporative Cooling
Appliances
- Included: Dryer, Free-Standing Gas Range, Refrigerator, Washer
- Laundry: Washer Hookup, Electric Dryer Hookup, Gas Dryer Hookup
Features
- Main Level Primary, Skylights
- Flooring: Carpet, Laminate, Tile
- Windows: Double Pane Windows, Insulated Windows, Low-Emissivity Windows, Vinyl, Skylight(s)
- Has basement: No
- Has fireplace: No
Interior area
- Total structure area: 1,400
- Total interior livable area: 1,400 sqft
Property
Parking
- Total spaces: 1
- Parking features: Attached, Finished Garage, Garage
- Attached garage spaces: 1
Accessibility
- Accessibility features: None
Features
- Levels: One
- Stories: 1
- Exterior features: Private Yard
Lot
- Size: 0.28 Acres
- Features: Landscaped
Details
- Additional structures: Shed(s)
- Parcel number: R047504
- Zoning description: R-1
Construction
Type & style
- Home type: SingleFamily
- Property subtype: Single Family Residence
Materials
- Frame, Stucco, Rock
- Roof: Shingle
Condition
- Resale
- New construction: No
- Year built: 1977
Details
- Builder name: Amrep
Utilities & green energy
- Sewer: Public Sewer
- Water: Public
- Utilities for property: Cable Available, Electricity Connected, Natural Gas Connected, Phone Available, Sewer Connected, Water Connected
Green energy
- Energy efficient items: Windows
- Energy generation: None
Community & neighborhood
Location
- Region: Rio Rancho
Other
Other facts
- Listing terms: Cash,Conventional,FHA,VA Loan
Price history
| Date | Event | Price |
|---|---|---|
| 8/25/2025 | Sold | -- |
Source: | ||
| 7/10/2025 | Pending sale | $284,000$203/sqft |
Source: | ||
| 7/9/2025 | Listed for sale | $284,000+80.4%$203/sqft |
Source: | ||
| 8/10/2018 | Sold | -- |
Source: Agent Provided Report a problem | ||
| 7/2/2018 | Pending sale | $157,450$112/sqft |
Source: Realty One of New Mexico #921953 Report a problem | ||
Public tax history
| Year | Property taxes | Tax assessment |
|---|---|---|
| 2025 | $2,057 -0.3% | $58,945 +3% |
| 2024 | $2,063 +2.6% | $57,229 +3% |
| 2023 | $2,010 +14.7% | $55,562 +3% |
Find assessor info on the county website
Neighborhood: Solar Village/Mid-Unser
Nearby schools
GreatSchools rating
- 7/10Maggie Cordova Elementary SchoolGrades: K-5Distance: 1.2 mi
- 5/10Lincoln Middle SchoolGrades: 6-8Distance: 1.1 mi
- 7/10Rio Rancho High SchoolGrades: 9-12Distance: 2.1 mi
Schools provided by the listing agent
- Elementary: Maggie Cordova
- Middle: Lincoln
- High: Rio Rancho
Source: SWMLS. This data may not be complete. We recommend contacting the local school district to confirm school assignments for this home.
Get a cash offer in 3 minutes
Find out how much your home could sell for in as little as 3 minutes with a no-obligation cash offer.
Estimated market value$288,900
Get a cash offer in 3 minutes
Find out how much your home could sell for in as little as 3 minutes with a no-obligation cash offer.
Estimated market value
$288,900
