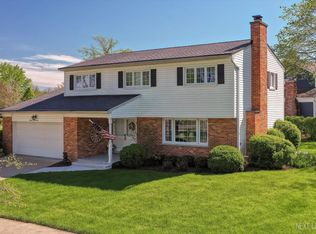Closed
$631,000
1710 Gone Away Ln, Wheaton, IL 60189
4beds
2,178sqft
Single Family Residence
Built in 1969
10,624.28 Square Feet Lot
$709,400 Zestimate®
$290/sqft
$3,780 Estimated rent
Home value
$709,400
$674,000 - $745,000
$3,780/mo
Zestimate® history
Loading...
Owner options
Explore your selling options
What's special
A Beautiful, recently renovated home tucked away on a private cup-de-sac in and ideal location. Schools are Madison, Edison and South. Madison elementary is within walking distance. It is the perfect spot for kids to ride bikes and great neighbors. Features include a completely remodeled main level in 2020. New Chef's Kitchen with quartz countertops, timeless custom cabinetry, a beverage station, new hardwood floors and trim, and updated half bath.The family room had an added feature in 2022 which included a modern electric fireplace. On the second floor you will find 4 bedrooms with hardwood floors, and two full baths. The bathrooms have had some updates. The master floors were refinished in 2022, and has a walk in closet. Newer siding, gutters, shutters, and front door in 2019 and landscaping redone in 2020. Two car garage is EV compatible with a 240v charging system in 2022.
Zillow last checked: 8 hours ago
Listing updated: May 14, 2023 at 06:24pm
Listing courtesy of:
Kimberly Romine 309-275-0716,
RE/MAX Choice
Bought with:
Julie Schwager
@properties Christie's International Real Estate
Source: MRED as distributed by MLS GRID,MLS#: 11749709
Facts & features
Interior
Bedrooms & bathrooms
- Bedrooms: 4
- Bathrooms: 3
- Full bathrooms: 2
- 1/2 bathrooms: 1
Primary bedroom
- Features: Flooring (Hardwood), Bathroom (Full)
- Level: Second
- Area: 216 Square Feet
- Dimensions: 18X12
Bedroom 2
- Features: Flooring (Hardwood)
- Level: Second
- Area: 120 Square Feet
- Dimensions: 12X10
Bedroom 3
- Features: Flooring (Hardwood)
- Level: Second
- Area: 192 Square Feet
- Dimensions: 16X12
Bedroom 4
- Features: Flooring (Hardwood)
- Level: Second
- Area: 144 Square Feet
- Dimensions: 12X12
Deck
- Level: Main
- Area: 336 Square Feet
- Dimensions: 24X14
Dining room
- Features: Flooring (Hardwood)
- Level: Main
- Area: 120 Square Feet
- Dimensions: 12X10
Family room
- Features: Flooring (Hardwood)
- Level: Main
- Area: 270 Square Feet
- Dimensions: 18X15
Kitchen
- Features: Flooring (Hardwood)
- Level: Main
- Area: 108 Square Feet
- Dimensions: 12X9
Living room
- Features: Flooring (Hardwood)
- Level: Main
- Area: 270 Square Feet
- Dimensions: 18X15
Heating
- Natural Gas, Forced Air
Cooling
- Central Air
Appliances
- Included: Range, Microwave, Dishwasher, Refrigerator, Disposal, Stainless Steel Appliance(s), Wine Refrigerator, Range Hood, Gas Cooktop
Features
- Built-in Features, Walk-In Closet(s), Open Floorplan
- Flooring: Hardwood
- Basement: Unfinished,Full
- Attic: Full
Interior area
- Total structure area: 0
- Total interior livable area: 2,178 sqft
Property
Parking
- Total spaces: 2
- Parking features: Asphalt, Garage Door Opener, On Site, Garage Owned, Attached, Garage
- Attached garage spaces: 2
- Has uncovered spaces: Yes
Accessibility
- Accessibility features: No Disability Access
Features
- Stories: 2
- Patio & porch: Deck
Lot
- Size: 10,624 sqft
- Dimensions: 84X131
- Features: Cul-De-Sac
Details
- Parcel number: 0520302016
- Special conditions: None
Construction
Type & style
- Home type: SingleFamily
- Architectural style: Traditional
- Property subtype: Single Family Residence
Materials
- Vinyl Siding
- Foundation: Concrete Perimeter
- Roof: Asphalt
Condition
- New construction: No
- Year built: 1969
- Major remodel year: 2020
Utilities & green energy
- Electric: Circuit Breakers
- Sewer: Public Sewer
- Water: Lake Michigan
Community & neighborhood
Location
- Region: Wheaton
- Subdivision: Springbrook
Other
Other facts
- Listing terms: Conventional
- Ownership: Fee Simple
Price history
| Date | Event | Price |
|---|---|---|
| 5/12/2023 | Sold | $631,000+12.9%$290/sqft |
Source: | ||
| 4/21/2023 | Contingent | $559,000$257/sqft |
Source: | ||
| 4/19/2023 | Listed for sale | $559,000$257/sqft |
Source: | ||
| 4/4/2023 | Contingent | $559,000$257/sqft |
Source: | ||
| 4/4/2023 | Listed for sale | $559,000$257/sqft |
Source: | ||
Public tax history
| Year | Property taxes | Tax assessment |
|---|---|---|
| 2023 | $9,225 +5.7% | $144,500 +9.5% |
| 2022 | $8,725 +0.4% | $131,980 +2.4% |
| 2021 | $8,694 +0.3% | $128,840 +0.9% |
Find assessor info on the county website
Neighborhood: 60189
Nearby schools
GreatSchools rating
- 8/10Madison Elementary SchoolGrades: PK-5Distance: 0.2 mi
- 9/10Edison Middle SchoolGrades: 6-8Distance: 1.1 mi
- 9/10Wheaton Warrenville South High SchoolGrades: 9-12Distance: 1.3 mi
Schools provided by the listing agent
- Elementary: Madison Elementary School
- Middle: Edison Middle School
- High: Wheaton Warrenville South H S
- District: 200
Source: MRED as distributed by MLS GRID. This data may not be complete. We recommend contacting the local school district to confirm school assignments for this home.

Get pre-qualified for a loan
At Zillow Home Loans, we can pre-qualify you in as little as 5 minutes with no impact to your credit score.An equal housing lender. NMLS #10287.
Sell for more on Zillow
Get a free Zillow Showcase℠ listing and you could sell for .
$709,400
2% more+ $14,188
With Zillow Showcase(estimated)
$723,588