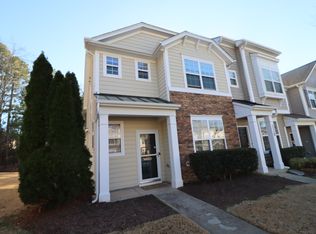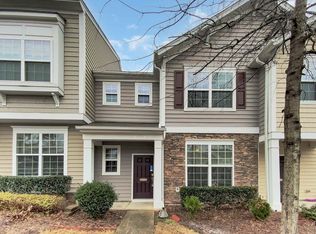Sold for $330,000
$330,000
1710 Grace Point Rd, Morrisville, NC 27560
2beds
1,496sqft
Townhouse, Residential
Built in 2009
1,306.8 Square Feet Lot
$326,200 Zestimate®
$221/sqft
$1,746 Estimated rent
Home value
$326,200
$310,000 - $343,000
$1,746/mo
Zestimate® history
Loading...
Owner options
Explore your selling options
What's special
Welcome to easy living in the heart of Shiloh Grove! This thoughtfully designed townhome offers a bright and open main level with seamless flow between the living, dining, and kitchen spaces—perfect for everyday living and entertaining alike. The kitchen features timeless granite countertops, 42'' cabinets, and a brand new refrigerator! The engineered hardwood floors that extend throughout the main level. Smooth ceilings and abundant closet storage add to the appeal. Upstairs, retreat to a spacious, newly carpeted, primary suite complete with an en-suite bath and generous walk-in closet. You'll also find a convenient laundry closet and a large flex room—ideal for a home office, gym, media space, or playroom. The third floor offers a private secondary bedroom with its own full bath—perfect for guests, roommates, or a quiet work-from-home setup. There's also walk-in attic access for even more storage. Step outside to your private patio overlooking peaceful green space and a wooded buffer—your own little oasis. A large exterior storage closet adds convenience and functionality. Enjoy low-maintenance living with landscaping taken care of and access to incredible community amenities, including a pool, clubhouse, playground, and greenway trails for walking, running, and biking. Tucked away in a serene setting yet just minutes from everything—shops, dining, parks, and major highways—this home delivers the perfect blend of comfort, convenience, and lifestyle.
Zillow last checked: 8 hours ago
Listing updated: October 28, 2025 at 01:02am
Listed by:
Patii Breitenbach 919-819-7625,
EXP Realty LLC
Bought with:
Kasey Merritt, 349222
Costello Real Estate & Investm
Source: Doorify MLS,MLS#: 10094071
Facts & features
Interior
Bedrooms & bathrooms
- Bedrooms: 2
- Bathrooms: 3
- Full bathrooms: 2
- 1/2 bathrooms: 1
Heating
- Forced Air, Natural Gas
Cooling
- Central Air, Gas, Zoned
Appliances
- Included: Dishwasher, Dryer, Free-Standing Gas Oven, Free-Standing Gas Range, Microwave, Refrigerator, Washer, Water Heater
Features
- Flooring: Carpet, Hardwood, Tile, Vinyl
Interior area
- Total structure area: 1,496
- Total interior livable area: 1,496 sqft
- Finished area above ground: 1,496
- Finished area below ground: 0
Property
Parking
- Total spaces: 2
- Parking features: Open
- Uncovered spaces: 2
Features
- Levels: Three Or More
- Stories: 3
- Patio & porch: Patio
- Exterior features: Private Entrance, Smart Lock(s), Storage
- Pool features: Community
- Has view: Yes
Lot
- Size: 1,306 sqft
Details
- Parcel number: 0746544956
- Special conditions: Standard
Construction
Type & style
- Home type: Townhouse
- Architectural style: Transitional
- Property subtype: Townhouse, Residential
Materials
- Vinyl Siding
- Foundation: Slab
- Roof: Aluminum, Shingle
Condition
- New construction: No
- Year built: 2009
Utilities & green energy
- Sewer: Public Sewer
- Water: Public
- Utilities for property: Cable Connected, Electricity Connected, Natural Gas Connected, Sewer Connected, Water Connected
Community & neighborhood
Community
- Community features: Clubhouse, Pool, Tennis Court(s)
Location
- Region: Morrisville
- Subdivision: Shiloh Grove
HOA & financial
HOA
- Has HOA: Yes
- HOA fee: $138 monthly
- Amenities included: Clubhouse, Parking, Playground, Pool, Tennis Court(s), Trail(s)
- Services included: Maintenance Grounds, Pest Control
Price history
| Date | Event | Price |
|---|---|---|
| 9/4/2025 | Sold | $330,000-2.4%$221/sqft |
Source: | ||
| 8/8/2025 | Pending sale | $338,000$226/sqft |
Source: | ||
| 7/14/2025 | Price change | $338,000-0.1%$226/sqft |
Source: | ||
| 6/1/2025 | Price change | $338,500-0.4%$226/sqft |
Source: | ||
| 5/8/2025 | Listed for sale | $340,000-5.6%$227/sqft |
Source: | ||
Public tax history
| Year | Property taxes | Tax assessment |
|---|---|---|
| 2025 | $3,120 +0.4% | $357,509 |
| 2024 | $3,107 +26.3% | $357,509 +53.3% |
| 2023 | $2,461 +3.7% | $233,146 |
Find assessor info on the county website
Neighborhood: Shiloh
Nearby schools
GreatSchools rating
- 8/10Parkside ElementaryGrades: PK-5Distance: 1 mi
- 10/10Alston Ridge MiddleGrades: 6-8Distance: 3.3 mi
- 10/10Panther Creek HighGrades: 9-12Distance: 2.8 mi
Schools provided by the listing agent
- Elementary: Wake - Pleasant Grove
- Middle: Wake - Alston Ridge
- High: Wake - Panther Creek
Source: Doorify MLS. This data may not be complete. We recommend contacting the local school district to confirm school assignments for this home.
Get a cash offer in 3 minutes
Find out how much your home could sell for in as little as 3 minutes with a no-obligation cash offer.
Estimated market value$326,200
Get a cash offer in 3 minutes
Find out how much your home could sell for in as little as 3 minutes with a no-obligation cash offer.
Estimated market value
$326,200

