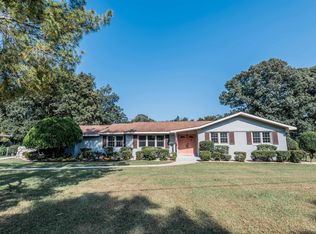Closed
$260,000
1710 Green St, Warner Robins, GA 31093
3beds
2,664sqft
Single Family Residence
Built in 1977
0.91 Acres Lot
$249,500 Zestimate®
$98/sqft
$2,029 Estimated rent
Home value
$249,500
$237,000 - $262,000
$2,029/mo
Zestimate® history
Loading...
Owner options
Explore your selling options
What's special
Delightfully spacious! 3BR/3bath 2-car garage all-brick home on nearly 1-acre lot is in full bloom! All 3 oversized bedrooms have their own private attached baths. In addition to a deep front living area, the separate family room features timbered accent ceilings, gas log fireplace, built-in shelving, and access to the back deck. Enormous kitchen has everything a great chef needs: plenty of storage, double oven, gas cooktop surrounded by brick, separate electric cooktop and dishwasher. Dine in the attached breakfast area or enjoy the separate formal dining room. Property also includes a separate huge 2-car garage/wired workshop: upstairs could be converted to in-law apartment or man cave. Extended Showing Hours ask your agent to call Showingtime to schedule a tour of this well-maintained home. Lender pre-approved buyers only or proof of funds required before showing.
Zillow last checked: 8 hours ago
Listing updated: September 05, 2025 at 01:15pm
Listed by:
Dennis W Sawyers 478-957-7266,
Southern Classic Realtors
Bought with:
Torey J McClain, 367394
Peachtree Real Estate LLC
Source: GAMLS,MLS#: 10484194
Facts & features
Interior
Bedrooms & bathrooms
- Bedrooms: 3
- Bathrooms: 3
- Full bathrooms: 3
- Main level bathrooms: 3
- Main level bedrooms: 3
Dining room
- Features: Separate Room
Kitchen
- Features: Breakfast Area, Solid Surface Counters
Heating
- Central
Cooling
- Ceiling Fan(s), Central Air
Appliances
- Included: Cooktop, Dishwasher, Double Oven, Oven
- Laundry: In Hall, In Kitchen
Features
- Beamed Ceilings, Bookcases, Master On Main Level, Soaking Tub
- Flooring: Carpet, Vinyl
- Windows: Window Treatments
- Basement: Crawl Space
- Number of fireplaces: 1
- Fireplace features: Family Room, Gas Log
Interior area
- Total structure area: 2,664
- Total interior livable area: 2,664 sqft
- Finished area above ground: 2,664
- Finished area below ground: 0
Property
Parking
- Parking features: Attached, Garage, Garage Door Opener
- Has attached garage: Yes
Features
- Levels: One
- Stories: 1
- Patio & porch: Deck
Lot
- Size: 0.91 Acres
- Features: Sloped
- Residential vegetation: Grassed
Details
- Additional structures: Second Garage
- Parcel number: 0W061A 07B000
Construction
Type & style
- Home type: SingleFamily
- Architectural style: Brick 4 Side,Ranch
- Property subtype: Single Family Residence
Materials
- Aluminum Siding, Brick
- Roof: Composition
Condition
- Resale
- New construction: No
- Year built: 1977
Utilities & green energy
- Sewer: Public Sewer
- Water: Public
- Utilities for property: Natural Gas Available, Sewer Connected
Community & neighborhood
Community
- Community features: None
Location
- Region: Warner Robins
- Subdivision: Tanglewood
Other
Other facts
- Listing agreement: Exclusive Right To Sell
- Listing terms: Cash,Conventional,FHA,VA Loan
Price history
| Date | Event | Price |
|---|---|---|
| 9/5/2025 | Sold | $260,000$98/sqft |
Source: | ||
| 8/12/2025 | Pending sale | $260,000$98/sqft |
Source: | ||
| 8/8/2025 | Contingent | $260,000$98/sqft |
Source: CGMLS #251973 | ||
| 3/22/2025 | Listed for sale | $260,000+13%$98/sqft |
Source: CGMLS #251973 | ||
| 2/22/2023 | Listing removed | -- |
Source: Owner | ||
Public tax history
| Year | Property taxes | Tax assessment |
|---|---|---|
| 2024 | $2,346 +8.5% | $80,400 +21.8% |
| 2023 | $2,161 +3.3% | $66,000 +4.4% |
| 2022 | $2,092 +8.1% | $63,200 +8.1% |
Find assessor info on the county website
Neighborhood: 31093
Nearby schools
GreatSchools rating
- 4/10Parkwood Elementary SchoolGrades: PK-5Distance: 1.2 mi
- 6/10Northside Middle SchoolGrades: 6-8Distance: 0.8 mi
- 4/10Northside High SchoolGrades: 9-12Distance: 1.2 mi
Schools provided by the listing agent
- Elementary: Parkwood
- Middle: Northside
- High: Northside
Source: GAMLS. This data may not be complete. We recommend contacting the local school district to confirm school assignments for this home.

Get pre-qualified for a loan
At Zillow Home Loans, we can pre-qualify you in as little as 5 minutes with no impact to your credit score.An equal housing lender. NMLS #10287.
