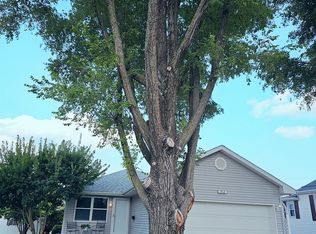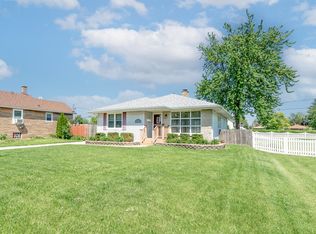Closed
$221,000
1710 Highland Ave, Crest Hill, IL 60403
2beds
950sqft
Single Family Residence
Built in 1945
6,350 Square Feet Lot
$228,400 Zestimate®
$233/sqft
$1,822 Estimated rent
Home value
$228,400
$210,000 - $249,000
$1,822/mo
Zestimate® history
Loading...
Owner options
Explore your selling options
What's special
Welcome to this charming, move-in-ready 2-bedroom home, where all the updates have already been taken care of! Lovingly maintained and upgraded, this cozy residence features a brand-new furnace and AC installed in 2022, a new roof added in 2021, and a freshly built front porch. The windows have been updated, and new sewer lines have been connected from the city. Enjoy the elegance and functionality of custom cabinetry in the kitchen and a beautifully remodeled bathroom completed in 2024. The spacious basement, complete with laundry facilities and convenient outdoor access, offers plenty of storage or potential for creative use. Outside, a privacy fence surrounds the backyard, providing a peaceful retreat, and the 1.5-car garage offers both storage and convenience. Just minutes from shopping and a variety of dining options, this meticulously clean and thoughtfully updated home is ready for you to make it your own!
Zillow last checked: 8 hours ago
Listing updated: January 25, 2025 at 12:25am
Listing courtesy of:
Sherry L Justice, CNC,CSC 708-429-4300,
RE/MAX 10
Bought with:
Sherry L Justice, CNC,CSC
RE/MAX 10
Source: MRED as distributed by MLS GRID,MLS#: 12201190
Facts & features
Interior
Bedrooms & bathrooms
- Bedrooms: 2
- Bathrooms: 1
- Full bathrooms: 1
Primary bedroom
- Features: Flooring (Carpet)
- Level: Main
- Area: 132 Square Feet
- Dimensions: 11X12
Bedroom 2
- Features: Flooring (Carpet)
- Level: Main
- Area: 132 Square Feet
- Dimensions: 11X12
Kitchen
- Features: Kitchen (Eating Area-Table Space, Updated Kitchen), Flooring (Ceramic Tile)
- Level: Main
- Area: 144 Square Feet
- Dimensions: 12X12
Laundry
- Features: Flooring (Other)
- Level: Basement
- Area: 72 Square Feet
- Dimensions: 8X9
Living room
- Features: Flooring (Carpet)
- Level: Main
- Area: 143 Square Feet
- Dimensions: 11X13
Heating
- Natural Gas, Forced Air
Cooling
- Central Air
Appliances
- Laundry: In Unit
Features
- 1st Floor Bedroom
- Flooring: Carpet
- Basement: Unfinished,Full
Interior area
- Total structure area: 0
- Total interior livable area: 950 sqft
Property
Parking
- Total spaces: 1
- Parking features: Asphalt, On Site, Garage Owned, Detached, Garage
- Garage spaces: 1
Accessibility
- Accessibility features: No Disability Access
Features
- Stories: 1
Lot
- Size: 6,350 sqft
- Dimensions: 50X127
Details
- Parcel number: 1104333210070000
- Special conditions: None
Construction
Type & style
- Home type: SingleFamily
- Architectural style: Bungalow
- Property subtype: Single Family Residence
Materials
- Vinyl Siding
- Foundation: Block
Condition
- New construction: No
- Year built: 1945
Utilities & green energy
- Sewer: Public Sewer
- Water: Public
Community & neighborhood
Location
- Region: Crest Hill
Other
Other facts
- Listing terms: FHA
- Ownership: Fee Simple
Price history
| Date | Event | Price |
|---|---|---|
| 1/22/2025 | Sold | $221,000+0.5%$233/sqft |
Source: | ||
| 12/27/2024 | Contingent | $219,900$231/sqft |
Source: | ||
| 11/29/2024 | Listed for sale | $219,900-2.2%$231/sqft |
Source: | ||
| 11/13/2024 | Contingent | $224,900$237/sqft |
Source: | ||
| 10/31/2024 | Listed for sale | $224,900+87.4%$237/sqft |
Source: | ||
Public tax history
| Year | Property taxes | Tax assessment |
|---|---|---|
| 2023 | $2,421 +6.3% | $36,908 +12.7% |
| 2022 | $2,276 +6.5% | $32,763 +6.4% |
| 2021 | $2,138 +2.8% | $30,789 +3.4% |
Find assessor info on the county website
Neighborhood: 60403
Nearby schools
GreatSchools rating
- 5/10Chaney Elementary SchoolGrades: K-8Distance: 0.4 mi
- 9/10Lockport Township High School EastGrades: 9-12Distance: 4.1 mi
Schools provided by the listing agent
- High: Lockport Township High School
- District: 88
Source: MRED as distributed by MLS GRID. This data may not be complete. We recommend contacting the local school district to confirm school assignments for this home.

Get pre-qualified for a loan
At Zillow Home Loans, we can pre-qualify you in as little as 5 minutes with no impact to your credit score.An equal housing lender. NMLS #10287.
Sell for more on Zillow
Get a free Zillow Showcase℠ listing and you could sell for .
$228,400
2% more+ $4,568
With Zillow Showcase(estimated)
$232,968

