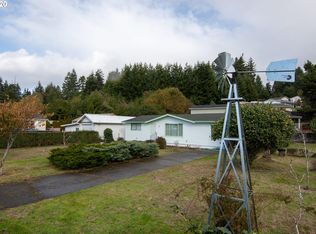Sold
$416,000
1710 Kristi Loop, Lakeside, OR 97449
3beds
2,115sqft
Residential, Manufactured Home
Built in 2007
8,712 Square Feet Lot
$419,600 Zestimate®
$197/sqft
$2,580 Estimated rent
Home value
$419,600
$331,000 - $529,000
$2,580/mo
Zestimate® history
Loading...
Owner options
Explore your selling options
What's special
Welcome to this beautifully maintained triple-wide manufactured home, located on a spacious, landscaped lot in Lakeside, OR. Featuring an open-concept layout, this home offers both comfort & functionality with generous living space & a bright, inviting interior. The kitchen is the heart of the home, complete with a pantry & large island that's perfect for entertaining or casual dining. The primary suite is a true retreat, boasting walk-in closets & a luxurious en-suite bath with a soaking tub, walk-in shower & double sinks. Step outside to enjoy the peaceful back deck & well manicured yard. You'll also find an attached 2-car garage & a huge 20'x36' detached shop with 12'x14' RV garage door - perfect for storing your boat, camper, trailer & all your outdoor toys. Located in Oregon's only town where you can ride your ATV's from your driveway to world-class sand dunes! Just minutes from Tenmile Lakes, Tugman State Park, Oregon Dunes National Recreation Area, and a short drive to the coastlines of Winchester Bay & Coos Bay - this home offers the ideal blend of adventure & relaxation. Don't miss your chance to live where others vacation - schedule your showing today!
Zillow last checked: 8 hours ago
Listing updated: September 19, 2025 at 04:17am
Listed by:
Beth Blackwell 541-359-9376,
Triple Oaks Realty LLC,
Delena Laiblin 458-210-7752,
Triple Oaks Realty LLC
Bought with:
Kyra Smith, 201254035
Different Better Real Estate
Source: RMLS (OR),MLS#: 669962582
Facts & features
Interior
Bedrooms & bathrooms
- Bedrooms: 3
- Bathrooms: 2
- Full bathrooms: 2
- Main level bathrooms: 2
Primary bedroom
- Features: Soaking Tub, Walkin Closet, Walkin Shower, Wallto Wall Carpet
- Level: Main
Bedroom 2
- Features: Wallto Wall Carpet
- Level: Main
Bedroom 3
- Features: Wallto Wall Carpet
- Level: Main
Dining room
- Features: Fireplace
- Level: Main
Kitchen
- Features: Island, Pantry
- Level: Main
Living room
- Level: Main
Heating
- Forced Air, Fireplace(s)
Appliances
- Included: Dishwasher, Disposal, Free-Standing Range, Free-Standing Refrigerator, Microwave, Electric Water Heater
- Laundry: Laundry Room
Features
- Vaulted Ceiling(s), Kitchen Island, Pantry, Soaking Tub, Walk-In Closet(s), Walkin Shower
- Flooring: Laminate, Wall to Wall Carpet
- Windows: Vinyl Frames
- Basement: Crawl Space
- Number of fireplaces: 1
- Fireplace features: Electric
Interior area
- Total structure area: 2,115
- Total interior livable area: 2,115 sqft
Property
Parking
- Total spaces: 2
- Parking features: Driveway, RV Access/Parking, RV Boat Storage, Garage Door Opener, Attached
- Attached garage spaces: 2
- Has uncovered spaces: Yes
Accessibility
- Accessibility features: Main Floor Bedroom Bath, Minimal Steps, One Level, Utility Room On Main, Walkin Shower, Accessibility
Features
- Levels: One
- Stories: 1
- Patio & porch: Deck
- Exterior features: Yard
- Fencing: Fenced
- Has view: Yes
- View description: Trees/Woods
Lot
- Size: 8,712 sqft
- Features: Level, SqFt 7000 to 9999
Details
- Additional structures: RVParking, RVBoatStorage
- Parcel number: 7742900
Construction
Type & style
- Home type: MobileManufactured
- Property subtype: Residential, Manufactured Home
Materials
- Lap Siding
- Roof: Composition
Condition
- Resale
- New construction: No
- Year built: 2007
Utilities & green energy
- Sewer: Public Sewer
- Water: Public
- Utilities for property: Cable Connected
Community & neighborhood
Security
- Security features: Sidewalk
Location
- Region: Lakeside
Other
Other facts
- Body type: Triple Wide
- Listing terms: Cash,Conventional
- Road surface type: Paved
Price history
| Date | Event | Price |
|---|---|---|
| 8/1/2025 | Sold | $416,000-3%$197/sqft |
Source: | ||
| 6/23/2025 | Pending sale | $429,000$203/sqft |
Source: | ||
| 6/20/2025 | Listed for sale | $429,000$203/sqft |
Source: | ||
Public tax history
| Year | Property taxes | Tax assessment |
|---|---|---|
| 2024 | $1,987 +3% | $503,690 -5.5% |
| 2023 | $1,929 +0.6% | $532,950 +6.3% |
| 2022 | $1,917 -5.7% | $501,580 +54.6% |
Find assessor info on the county website
Neighborhood: 97449
Nearby schools
GreatSchools rating
- 3/10North Bay Elementary SchoolGrades: K-5Distance: 6.3 mi
- 7/10North Bend Middle SchoolGrades: 6-8Distance: 13.5 mi
- 7/10North Bend Senior High SchoolGrades: 9-12Distance: 13.3 mi
Schools provided by the listing agent
- Elementary: North Bay
- Middle: North Bend
- High: North Bend
Source: RMLS (OR). This data may not be complete. We recommend contacting the local school district to confirm school assignments for this home.
