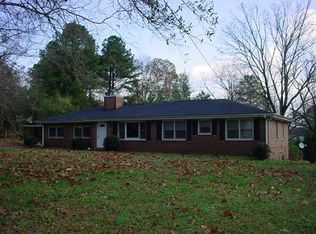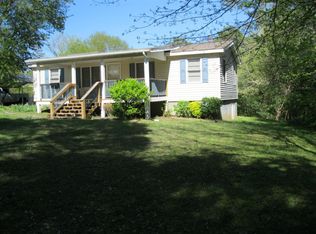Closed
$380,000
1710 Lake Lucerne Rd SW, Lilburn, GA 30047
4beds
2,388sqft
Single Family Residence, Residential
Built in 1987
0.56 Acres Lot
$402,400 Zestimate®
$159/sqft
$2,569 Estimated rent
Home value
$402,400
$370,000 - $435,000
$2,569/mo
Zestimate® history
Loading...
Owner options
Explore your selling options
What's special
Well Maintained 3 side bricks home located at the award winning Parkview High School district in the heart of Lilburn. Featuring BRAND NEW Stainless Steel Kitchen Appliances. This spacious 4 bedroom house features an open floor plan with a separate formal living and dining space. Hardwoods throughout the first floor. This recently upgraded home features a large foyer, spacious kitchen with breakfast area and bar. Enjoy entertaining guests in this huge, private, flat and fenced-in backyard. The Over-sized Master suite offers a large bathroom, separate shower and dual over-sized closet! HOA is optional! Other property features include: wood burning fireplace in family room, freshly painted, new carpet in the upstairs bedrooms, spacious closets in secondary bedrooms, 2 car garage with a Tesla charger attached, and so much more! Close to the interstate, shopping centers, and parks and recreation. Close to Emory, CDC, Downtown Lilburn, Highways, Stone Mountain Park, Shopping & Restaurants! NO HOA. Move -in- ready!!
Zillow last checked: 8 hours ago
Listing updated: March 07, 2023 at 01:57am
Listing Provided by:
Jingtao Earwood,
Keller Williams Realty Atlanta Partners
Bought with:
Laura Delgado, 268329
LD Realty Group Inc.
Source: FMLS GA,MLS#: 7159330
Facts & features
Interior
Bedrooms & bathrooms
- Bedrooms: 4
- Bathrooms: 3
- Full bathrooms: 2
- 1/2 bathrooms: 1
Primary bedroom
- Features: Oversized Master, Split Bedroom Plan
- Level: Oversized Master, Split Bedroom Plan
Bedroom
- Features: Oversized Master, Split Bedroom Plan
Primary bathroom
- Features: Double Vanity, Separate His/Hers, Tub/Shower Combo
Dining room
- Features: Seats 12+, Separate Dining Room
Kitchen
- Features: Breakfast Bar, Cabinets Stain, Cabinets White, Pantry Walk-In, Solid Surface Counters
Heating
- Forced Air, Natural Gas
Cooling
- Central Air
Appliances
- Included: Dishwasher, Disposal, Electric Cooktop, Electric Oven, Electric Range, Gas Water Heater, Microwave, Refrigerator
- Laundry: In Hall, Upper Level
Features
- Beamed Ceilings, Bookcases, Double Vanity, Vaulted Ceiling(s), Walk-In Closet(s)
- Flooring: Carpet, Hardwood
- Windows: Double Pane Windows, Insulated Windows
- Basement: None
- Number of fireplaces: 1
- Fireplace features: Factory Built, Gas Log, Gas Starter, Living Room
- Common walls with other units/homes: No Common Walls
Interior area
- Total structure area: 2,388
- Total interior livable area: 2,388 sqft
- Finished area above ground: 2,388
Property
Parking
- Total spaces: 2
- Parking features: Attached, Driveway, Garage
- Attached garage spaces: 2
- Has uncovered spaces: Yes
Accessibility
- Accessibility features: None
Features
- Levels: Two
- Stories: 2
- Patio & porch: None
- Exterior features: Private Yard, Other, No Dock
- Pool features: None
- Spa features: None
- Fencing: Back Yard,Fenced,Privacy,Wood
- Has view: Yes
- View description: City, Trees/Woods
- Waterfront features: None
- Body of water: None
Lot
- Size: 0.56 Acres
- Features: Back Yard, Front Yard, Level, Private
Details
- Additional structures: Other
- Parcel number: R6074 307
- Other equipment: None
- Horse amenities: None
Construction
Type & style
- Home type: SingleFamily
- Architectural style: Colonial,Traditional
- Property subtype: Single Family Residence, Residential
Materials
- Brick 3 Sides
- Foundation: Concrete Perimeter
- Roof: Composition
Condition
- Resale
- New construction: No
- Year built: 1987
Utilities & green energy
- Electric: 110 Volts, 220 Volts, 220 Volts in Garage
- Sewer: Septic Tank
- Water: Public
- Utilities for property: Cable Available, Electricity Available, Natural Gas Available, Phone Available, Sewer Available, Underground Utilities, Water Available
Green energy
- Energy efficient items: None
- Energy generation: None
Community & neighborhood
Security
- Security features: None
Community
- Community features: None
Location
- Region: Lilburn
- Subdivision: Lucerne Landing
HOA & financial
HOA
- Has HOA: No
Other
Other facts
- Body type: Other
- Road surface type: Asphalt, Concrete, Paved
Price history
| Date | Event | Price |
|---|---|---|
| 2/28/2023 | Sold | $380,000$159/sqft |
Source: | ||
| 1/19/2023 | Pending sale | $380,000$159/sqft |
Source: | ||
| 1/19/2023 | Contingent | $380,000$159/sqft |
Source: | ||
| 1/12/2023 | Listed for sale | $380,000-4.3%$159/sqft |
Source: | ||
| 1/1/2023 | Listing removed | $397,000$166/sqft |
Source: | ||
Public tax history
Tax history is unavailable.
Neighborhood: 30047
Nearby schools
GreatSchools rating
- 6/10Mountain Park Elementary SchoolGrades: PK-5Distance: 1.2 mi
- 6/10Trickum Middle SchoolGrades: 6-8Distance: 3.5 mi
- 7/10Parkview High SchoolGrades: 9-12Distance: 1.7 mi
Schools provided by the listing agent
- Elementary: Mountain Park - Gwinnett
- Middle: Trickum
- High: Parkview
Source: FMLS GA. This data may not be complete. We recommend contacting the local school district to confirm school assignments for this home.
Get a cash offer in 3 minutes
Find out how much your home could sell for in as little as 3 minutes with a no-obligation cash offer.
Estimated market value$402,400
Get a cash offer in 3 minutes
Find out how much your home could sell for in as little as 3 minutes with a no-obligation cash offer.
Estimated market value
$402,400

