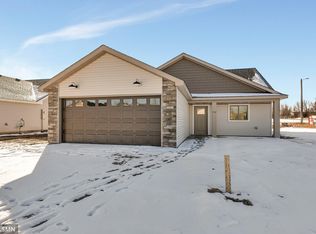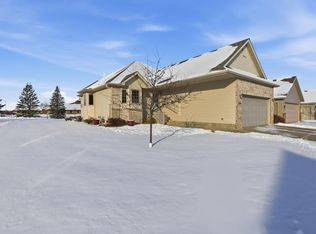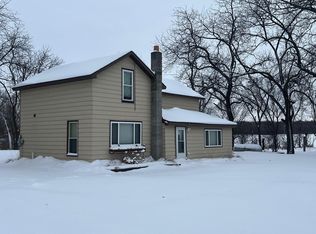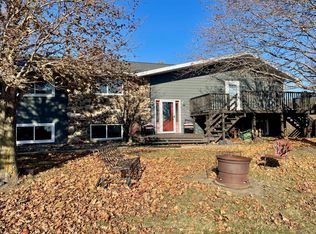This beautiful new construction patio home is now complete and ready for you to move in! It offers an open concept floor plan with a spacious great room featuring high vaulted ceilings. The large kitchen boasts plenty of custom cabinets, a center island, a large pantry, and stainless steel appliances. The living room has an oversized patio door with southern exposure allowing plenty of sunlight into the great room area. There are two bedrooms, including the primary bedroom with walk-in closet and private bathroom. You will love the ease of having everything on one level! For qualified buyers, this home is eligible for up to $15,000 in down payment assistance through the Meeker County Economic Development Corp.
Active
Price cut: $5.1K (10/15)
$319,900
1710 Maple Leaf Ln, Litchfield, MN 55355
2beds
1,368sqft
Est.:
Single Family Residence
Built in 2024
6,969.6 Square Feet Lot
$319,700 Zestimate®
$234/sqft
$-- HOA
What's special
- 61 days |
- 96 |
- 0 |
Zillow last checked: 8 hours ago
Listing updated: November 21, 2025 at 06:48am
Listed by:
Matt Wieber 320-267-6373,
Agency North Real Estate, Inc,
Shelbie Cox 612-360-0306
Source: NorthstarMLS as distributed by MLS GRID,MLS#: 6804643
Tour with a local agent
Facts & features
Interior
Bedrooms & bathrooms
- Bedrooms: 2
- Bathrooms: 2
- Full bathrooms: 2
Rooms
- Room types: Kitchen, Dining Room, Living Room, Bedroom 1, Bedroom 2
Bedroom 1
- Level: Main
- Area: 180 Square Feet
- Dimensions: 15x12
Bedroom 2
- Level: Main
- Area: 143 Square Feet
- Dimensions: 13x11
Dining room
- Level: Main
- Area: 165 Square Feet
- Dimensions: 15x11
Kitchen
- Level: Main
- Area: 180 Square Feet
- Dimensions: 15x12
Living room
- Level: Main
- Area: 208 Square Feet
- Dimensions: 16x13
Heating
- Forced Air
Cooling
- Central Air
Appliances
- Included: Dishwasher, Dryer, Microwave, Range, Refrigerator, Stainless Steel Appliance(s), Washer
Features
- Basement: None
- Has fireplace: No
Interior area
- Total structure area: 1,368
- Total interior livable area: 1,368 sqft
- Finished area above ground: 1,313
- Finished area below ground: 0
Property
Parking
- Total spaces: 2
- Parking features: Attached
- Attached garage spaces: 2
- Details: Garage Dimensions (19 x 22)
Accessibility
- Accessibility features: No Stairs External, No Stairs Internal
Features
- Levels: One
- Stories: 1
- Patio & porch: Front Porch, Patio
Lot
- Size: 6,969.6 Square Feet
- Dimensions: 60 x 116 x 79 x 116
Details
- Foundation area: 1368
- Parcel number: 273039000
- Zoning description: Residential-Single Family
Construction
Type & style
- Home type: SingleFamily
- Property subtype: Single Family Residence
Materials
- Brick/Stone, Vinyl Siding
- Roof: Asphalt
Condition
- Age of Property: 1
- New construction: Yes
- Year built: 2024
Details
- Builder name: LUMBER ONE AVON INC
Utilities & green energy
- Gas: Natural Gas
- Sewer: City Sewer/Connected
- Water: City Water/Connected
Community & HOA
Community
- Subdivision: Natures Edge
HOA
- Has HOA: No
Location
- Region: Litchfield
Financial & listing details
- Price per square foot: $234/sqft
- Tax assessed value: $145,800
- Annual tax amount: $1,902
- Date on market: 10/15/2025
- Cumulative days on market: 652 days
Estimated market value
$319,700
$304,000 - $336,000
$2,236/mo
Price history
Price history
| Date | Event | Price |
|---|---|---|
| 10/15/2025 | Price change | $319,900-1.6%$234/sqft |
Source: | ||
| 4/9/2025 | Price change | $325,000-1.5%$238/sqft |
Source: | ||
| 10/18/2024 | Listed for sale | $329,900-1.2%$241/sqft |
Source: | ||
| 10/18/2024 | Listing removed | $334,000$244/sqft |
Source: | ||
| 2/22/2024 | Listed for sale | $334,000$244/sqft |
Source: | ||
Public tax history
Public tax history
| Year | Property taxes | Tax assessment |
|---|---|---|
| 2024 | $210 +4% | $145,800 +956.5% |
| 2023 | $202 -4.7% | $13,800 +21.1% |
| 2022 | $212 -0.9% | $11,400 |
Find assessor info on the county website
BuyAbility℠ payment
Est. payment
$1,915/mo
Principal & interest
$1552
Property taxes
$251
Home insurance
$112
Climate risks
Neighborhood: 55355
Nearby schools
GreatSchools rating
- 7/10Litchfield Middle SchoolGrades: 5-8Distance: 1.5 mi
- 7/10Litchfield Senior High SchoolGrades: 9-12Distance: 1.4 mi
- 7/10Lake Ripley Elementary SchoolGrades: K-4Distance: 1.7 mi
- Loading
- Loading





