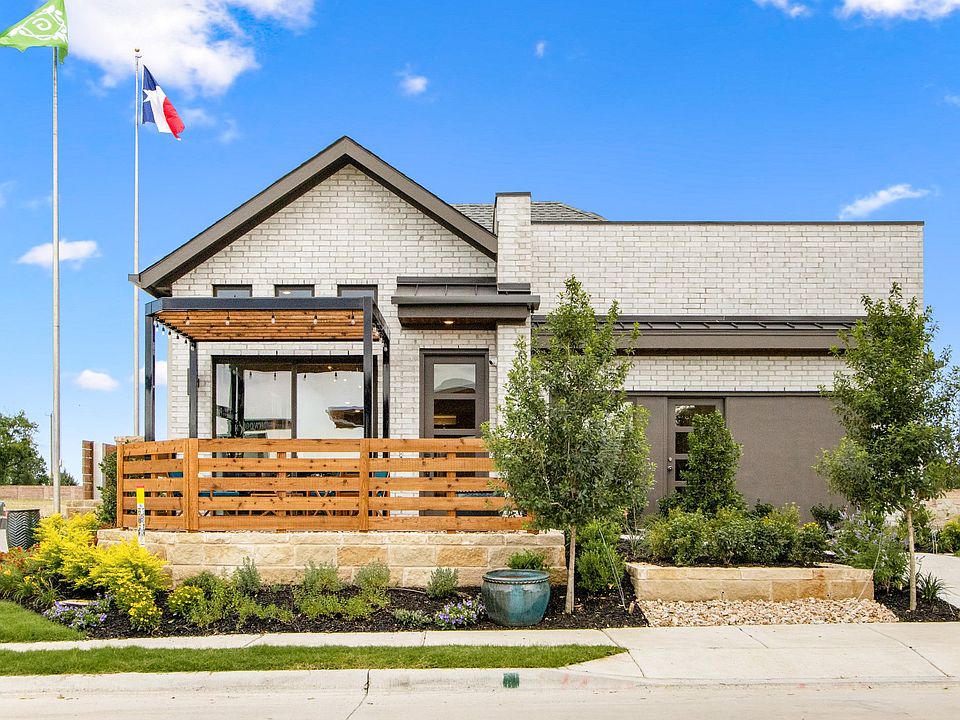MLS# 20872824 - Built by Grenadier Homes - Sep 2025 completion! ~ NOW SELLING - ESTIMATED COMPLETION IN SEPTEMBER 2025 WITH OVER $27K IN UPGRADES! Our mid-century modern-inspired, contemporary single-story 45' Homesites boast abundant windows, sloped ceilings, and efficient spaces that echo the stylish elegance of the 1950s with a fresh, modern twist! Prepare to be delighted as you enter this mini master planned community designed with an artist’s touch. If you prefer to walk to all your amenities, see your neighbors in their front yards & live a slower-paced lifestyle with style, this is your place. The midcentury modern era focused on style and clean lines, and the less is more theme. Modern-inspired, fresh, contemporary detached townhomes designed with abundant two-tone bronze windows for architectural appeal & light-filled living, accented by sophisticated contrasting brick combinations. Abundant living & dining areas, adjacent to entertaining kitchen on one side and outdoor living on the other. Excellent views & ergonomically planned spaces provide a feeling of connection with nature! With Historic Downtown McKinney nearby, one can feel the eclectic history and shops + dining. Need a Bucee’s fix without leaving town? Sequoia II Floor Plan.
Pending
$537,574
1710 Morningside Dr, Melissa, TX 75454
4beds
2,106sqft
Single Family Residence
Built in 2025
2,308.68 Square Feet Lot
$525,000 Zestimate®
$255/sqft
$90/mo HOA
What's special
Outdoor livingTwo-tone bronze windowsAbundant windowsLight-filled livingSloped ceilingsEfficient spacesSophisticated contrasting brick combinations
- 163 days
- on Zillow |
- 37 |
- 1 |
Zillow last checked: 7 hours ago
Listing updated: April 30, 2025 at 12:41pm
Listed by:
Ben Caballero 888-872-6006,
HomesUSA.com
Source: NTREIS,MLS#: 20872824
Travel times
Schedule tour
Facts & features
Interior
Bedrooms & bathrooms
- Bedrooms: 4
- Bathrooms: 3
- Full bathrooms: 2
- 1/2 bathrooms: 1
Primary bedroom
- Features: Dual Sinks, Walk-In Closet(s)
- Level: First
- Dimensions: 16 x 13
Bedroom
- Features: Split Bedrooms, Walk-In Closet(s)
- Level: First
- Dimensions: 11 x 12
Bedroom
- Features: Split Bedrooms, Walk-In Closet(s)
- Level: First
- Dimensions: 10 x 12
Bedroom
- Level: First
- Dimensions: 11 x 11
Dining room
- Level: First
- Dimensions: 20 x 8
Kitchen
- Features: Built-in Features, Stone Counters
- Level: First
- Dimensions: 20 x 13
Living room
- Level: First
- Dimensions: 17 x 18
Heating
- Central, Natural Gas
Cooling
- Central Air, Ceiling Fan(s), Electric
Appliances
- Included: Dishwasher, Gas Cooktop, Disposal, Gas Water Heater, Microwave
Features
- Decorative/Designer Lighting Fixtures, High Speed Internet, Vaulted Ceiling(s), Air Filtration
- Flooring: Carpet, Ceramic Tile, Wood
- Has basement: No
- Has fireplace: No
Interior area
- Total interior livable area: 2,106 sqft
Property
Parking
- Total spaces: 2
- Parking features: Garage Faces Front, Garage
- Attached garage spaces: 2
Features
- Levels: One
- Stories: 1
- Pool features: None
Lot
- Size: 2,308.68 Square Feet
- Features: Landscaped, Subdivision, Few Trees
Details
- Parcel number: 2896589
- Special conditions: Builder Owned
- Other equipment: Air Purifier
Construction
Type & style
- Home type: SingleFamily
- Architectural style: Contemporary/Modern,Traditional,Detached
- Property subtype: Single Family Residence
Materials
- Brick, Rock, Stone
- Foundation: Slab
- Roof: Composition
Condition
- New construction: Yes
- Year built: 2025
Details
- Builder name: Grenadier Homes
Utilities & green energy
- Sewer: Public Sewer
- Water: Public
- Utilities for property: Sewer Available, Water Available
Green energy
- Energy efficient items: Appliances, HVAC, Insulation, Rain/Freeze Sensors, Thermostat, Windows
- Indoor air quality: Filtration
- Water conservation: Water-Smart Landscaping
Community & HOA
Community
- Security: Security System, Carbon Monoxide Detector(s), Fire Sprinkler System, Smoke Detector(s), Security Lights
- Subdivision: Willow Grove Single Family
HOA
- Has HOA: Yes
- Services included: All Facilities, Association Management, Maintenance Structure
- HOA fee: $90 monthly
- HOA name: TBD
- HOA phone: 111-111-1111
Location
- Region: Melissa
Financial & listing details
- Price per square foot: $255/sqft
- Date on market: 3/17/2025
- Cumulative days on market: 102 days
- Exclusions: BUYER AND BUYERS AGENT TO VERIFY ALL INFORMATION
About the community
PoolParkClubhouseCommunityCenter
Mid-century, modern-inspired, fresh contemporary detached single-story home elevations. Designed with abundant windows for architectural appeal and light-filled living throughout. Sloped and raised ceilings play with visual appeal; transom windows & plant ledges allow for numerous points of interest. The 1950s were a period of style before the mass production of housing, and these homes were designed to bring back that aesthetic. Furnishings and other style elements in our design world have moved forward, and your home should be in unison with that style if those tastes align with yours. Efficient spaces, creative nooks & storage space are provided in each plan.

1718 Heatherwood Dr., Melissa, TX 75454
Source: Grenadier Homes
