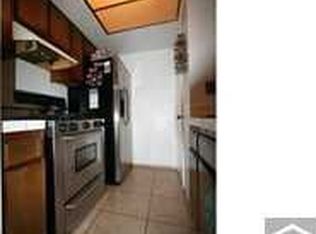Sold for $445,000 on 06/16/25
Listing Provided by:
YAN LONG DRE #02179458 909-734-8866,
RE/MAX 2000 REALTY
Bought with: Partners Real Estate Group
$445,000
1710 Normandy Pl #2, Santa Ana, CA 92705
2beds
835sqft
Condominium
Built in 1977
-- sqft lot
$454,500 Zestimate®
$533/sqft
$2,576 Estimated rent
Home value
$454,500
$418,000 - $491,000
$2,576/mo
Zestimate® history
Loading...
Owner options
Explore your selling options
What's special
Welcome to your new 2-bedroom one-bath townhouse style fully-remodeled home within Tustin Unified School district boundary. No one above or blow you and experience the spacious, open-concept living-room / dinning-room with newer flooring. Make it you own when you move in with your own complementary furnishings. Enjoy casual breakfast, lunch or dinner and make memories in the bar-style kitchen island while surrounded by the mystique Boyle kitchen cabinets and quartz countertops. Let’s not forget the generous kitchen pantry. Grab a hold of handrail as you reach the upstairs landing because the white art-deco meet-21st-century bathroom with an elegant state-of-art vanity and walk-in shower will take your breath away. The two upstairs bedrooms provide a generous closet space and provide the right amount of living space. Commuter friendly. A hop and a skip from 5 & 55 freeways. Minutes away from the 405 and the 22 freeways. Book an appointment to view the house!
Zillow last checked: 8 hours ago
Listing updated: June 17, 2025 at 05:48am
Listing Provided by:
YAN LONG DRE #02179458 909-734-8866,
RE/MAX 2000 REALTY
Bought with:
Corie Isbell, DRE #02078170
Partners Real Estate Group
Shawn Isbell, DRE #02078171
Partners Real Estate Group
Source: CRMLS,MLS#: WS25078536 Originating MLS: California Regional MLS
Originating MLS: California Regional MLS
Facts & features
Interior
Bedrooms & bathrooms
- Bedrooms: 2
- Bathrooms: 1
- Full bathrooms: 1
Bedroom
- Features: All Bedrooms Up
Bathroom
- Features: Bathroom Exhaust Fan, Bathtub, Separate Shower, Tub Shower
Other
- Features: Walk-In Closet(s)
Heating
- Central, Forced Air
Cooling
- Central Air, Electric, Gas, High Efficiency
Appliances
- Included: Built-In Range, Convection Oven, Dishwasher, Gas Cooktop, Gas Oven, Gas Range, Gas Water Heater, Microwave
- Laundry: Common Area
Features
- Breakfast Bar, Built-in Features, Breakfast Area, Block Walls, Granite Counters, Multiple Staircases, Open Floorplan, Pantry, Recessed Lighting, Stair Climber, Storage, Bar, All Bedrooms Up, Walk-In Closet(s)
- Flooring: Vinyl
- Windows: Double Pane Windows, ENERGY STAR Qualified Windows
- Has fireplace: No
- Fireplace features: None
- Common walls with other units/homes: 2+ Common Walls
Interior area
- Total interior livable area: 835 sqft
Property
Parking
- Total spaces: 1
- Parking features: Paved
- Attached garage spaces: 1
Accessibility
- Accessibility features: Parking
Features
- Levels: Two
- Stories: 2
- Entry location: main floor
- Pool features: Community, Association
- Has view: Yes
- View description: City Lights
Lot
- Size: 4.55 Acres
- Features: 11-15 Units/Acre
Details
- Parcel number: 93263177
- Special conditions: Standard
Construction
Type & style
- Home type: Condo
- Property subtype: Condominium
- Attached to another structure: Yes
Condition
- New construction: No
- Year built: 1977
Utilities & green energy
- Electric: Standard
- Sewer: Public Sewer
- Water: Public
- Utilities for property: Cable Available, Electricity Available, Natural Gas Available, Phone Available, Sewer Available
Community & neighborhood
Community
- Community features: Curbs, Park, Sidewalks, Pool
Location
- Region: Santa Ana
- Subdivision: Normandy
HOA & financial
HOA
- Has HOA: Yes
- HOA fee: $365 monthly
- Amenities included: Maintenance Grounds, Insurance, Jogging Path, Outdoor Cooking Area, Picnic Area, Pool, Trash, Water
- Services included: Pest Control, Sewer
- Association name: Team Premier Management
- Association phone: 714-639-8484
Other
Other facts
- Listing terms: Cash,Cash to Existing Loan,Cash to New Loan,Conventional,Cal Vet Loan,FHA
- Road surface type: Paved
Price history
| Date | Event | Price |
|---|---|---|
| 6/16/2025 | Sold | $445,000+2.3%$533/sqft |
Source: | ||
| 5/6/2025 | Pending sale | $435,000$521/sqft |
Source: | ||
| 5/5/2025 | Listed for sale | $435,000+59.9%$521/sqft |
Source: | ||
| 6/26/2019 | Sold | $272,000-2.8%$326/sqft |
Source: | ||
| 5/19/2019 | Pending sale | $279,900$335/sqft |
Source: Grason Homes #OC19073449 | ||
Public tax history
| Year | Property taxes | Tax assessment |
|---|---|---|
| 2025 | -- | $303,419 +2% |
| 2024 | $3,476 +2.4% | $297,470 +2% |
| 2023 | $3,395 +1.5% | $291,638 +2% |
Find assessor info on the county website
Neighborhood: Lyon Street
Nearby schools
GreatSchools rating
- 4/10Helen Estock Elementary SchoolGrades: K-5Distance: 1 mi
- 8/10Columbus Tustin Middle SchoolGrades: 6-8Distance: 1.7 mi
- 10/10Arnold O. Beckman High SchoolGrades: 9-12Distance: 3.7 mi
Get a cash offer in 3 minutes
Find out how much your home could sell for in as little as 3 minutes with a no-obligation cash offer.
Estimated market value
$454,500
Get a cash offer in 3 minutes
Find out how much your home could sell for in as little as 3 minutes with a no-obligation cash offer.
Estimated market value
$454,500
