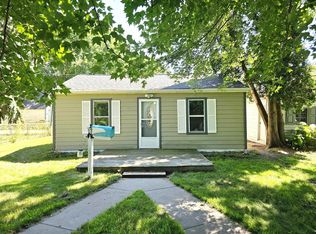Don't miss this three bedroom, two bath Brainerd home. Home features an open floor plan, wood burning fireplace, stainless steel appliances, an over sized two stall attached, finished garage with tile floors, new roof on house, storage shed and a large deck overlooking your large backyard. Set up a showing today.
This property is off market, which means it's not currently listed for sale or rent on Zillow. This may be different from what's available on other websites or public sources.

