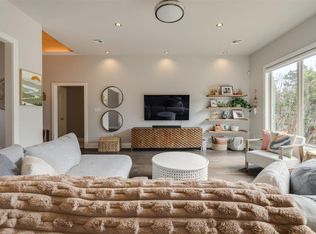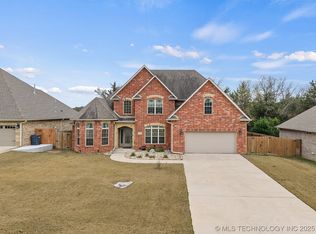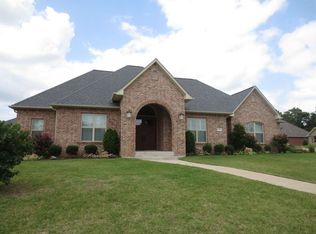What an amazing find! Perfect location, outstanding designer features, and curb appeal. The kitchen is magnificence with modern features like marble back splashes, gas cook top stove and a huge island piece perfect for gatherings. The master bathroom has a beautiful stand alone tub with walk in shower that shouts show piece. The floor plan to this home is absolute perfection. All 4 bedrooms have the master suite feel with on suite bathroom access for each room. The bathroom finishes are bright and white with modern subway tiles and fixtures. The backyard is an oasis with an over sized cover back porch perfect for gatherings The home has fabulous curb appeal on a quiet cul-de-sac location. These are just a few features that you will fall in love with when touring this home. You will absolutely love living here call today for more information on this home.
This property is off market, which means it's not currently listed for sale or rent on Zillow. This may be different from what's available on other websites or public sources.



