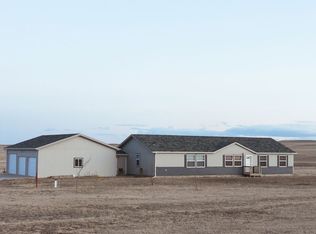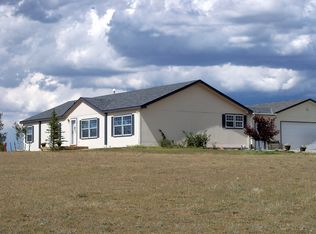Sold
Price Unknown
1710 Powderhouse Rd, Cheyenne, WY 82009
6beds
3,960sqft
Rural Residential, Residential
Built in 1999
10.3 Acres Lot
$708,000 Zestimate®
$--/sqft
$3,779 Estimated rent
Home value
$708,000
$666,000 - $758,000
$3,779/mo
Zestimate® history
Loading...
Owner options
Explore your selling options
What's special
You'll love this charming 6 bedroom 5 bathroom, close in rural, 1.5 story home which sits on 10.3 fenced acres. It features 3,960 square feet and includes a second kitchen in the walk out basement with 9 foot ceilings. Wood trim, new paint, granite countertops, hardwood floors, spacious rooms, stainless steel appliances and a main floor master and laundry room. Enjoy our beautiful Wyoming sunsets and views on the inviting large covered front porch - Welcome Home!!
Zillow last checked: 8 hours ago
Listing updated: January 03, 2024 at 11:35am
Listed by:
Angie Depew 307-421-3064,
#1 Properties
Bought with:
Bev Estes-Leavitt
Coldwell Banker, The Property Exchange
Source: Cheyenne BOR,MLS#: 91840
Facts & features
Interior
Bedrooms & bathrooms
- Bedrooms: 6
- Bathrooms: 5
- Full bathrooms: 3
- 3/4 bathrooms: 1
- 1/2 bathrooms: 1
- Main level bathrooms: 3
Primary bedroom
- Level: Main
- Area: 180
- Dimensions: 15 x 12
Bedroom 2
- Level: Upper
- Area: 182
- Dimensions: 13 x 14
Bedroom 3
- Level: Basement
- Area: 168
- Dimensions: 14 x 12
Bedroom 4
- Level: Basement
- Area: 156
- Dimensions: 12 x 13
Bedroom 5
- Level: Upper
- Area: 266
- Dimensions: 14 x 19
Bathroom 1
- Features: 1/2
- Level: Main
Bathroom 2
- Features: Full
- Level: Main
Bathroom 3
- Features: Full
- Level: Main
Bathroom 4
- Features: 3/4
- Level: Upper
Bathroom 5
- Features: Full
- Level: Basement
Dining room
- Level: Main
- Area: 180
- Dimensions: 12 x 15
Family room
- Area: 276
- Dimensions: 12 x 23
Kitchen
- Level: Main
- Area: 240
- Dimensions: 12 x 20
Living room
- Level: Main
- Area: 216
- Dimensions: 12 x 18
Basement
- Area: 1560
Heating
- Forced Air, Propane
Cooling
- Central Air
Appliances
- Included: Dishwasher, Dryer, Microwave, Range, Refrigerator, Washer
- Laundry: Main Level
Features
- Eat-in Kitchen, Great Room, Pantry, Separate Dining, Vaulted Ceiling(s), Walk-In Closet(s), Wet Bar, Main Floor Primary, Stained Natural Trim, Granite Counters
- Flooring: Hardwood, Tile, Luxury Vinyl
- Windows: Skylights
- Basement: Partially Finished
- Has fireplace: No
- Fireplace features: None
Interior area
- Total structure area: 3,960
- Total interior livable area: 3,960 sqft
- Finished area above ground: 2,400
Property
Parking
- Total spaces: 3
- Parking features: 3 Car Attached, Garage Door Opener
- Attached garage spaces: 3
Accessibility
- Accessibility features: None
Features
- Levels: One and One Half
- Stories: 1
- Patio & porch: Deck, Patio, Covered Porch
- Fencing: Front Yard,Back Yard
Lot
- Size: 10.30 Acres
- Dimensions: 435,600
- Features: Drip Irrigation System, Native Plants
Details
- Parcel number: 16521001300000
- Special conditions: None of the Above
- Horses can be raised: Yes
Construction
Type & style
- Home type: SingleFamily
- Property subtype: Rural Residential, Residential
Materials
- Wood/Hardboard, Other
- Foundation: Concrete Perimeter
- Roof: Composition/Asphalt
Condition
- New construction: No
- Year built: 1999
Utilities & green energy
- Electric: Black Hills Energy
- Gas: Propane
- Sewer: Septic Tank
- Water: Well
Green energy
- Energy efficient items: Thermostat
Community & neighborhood
Security
- Security features: Radon Mitigation System
Location
- Region: Cheyenne
- Subdivision: North Country
Other
Other facts
- Listing agreement: N
- Listing terms: Cash,Conventional,FHA,VA Loan
Price history
| Date | Event | Price |
|---|---|---|
| 12/29/2023 | Sold | -- |
Source: | ||
| 11/18/2023 | Pending sale | $615,000$155/sqft |
Source: | ||
| 11/7/2023 | Listed for sale | $615,000-0.8%$155/sqft |
Source: | ||
| 11/3/2023 | Listing removed | $620,000$157/sqft |
Source: | ||
| 10/6/2023 | Listed for sale | $620,000$157/sqft |
Source: | ||
Public tax history
| Year | Property taxes | Tax assessment |
|---|---|---|
| 2024 | $3,112 -13.1% | $46,304 -15% |
| 2023 | $3,579 +12.2% | $54,473 +14.7% |
| 2022 | $3,190 +19% | $47,485 +19.3% |
Find assessor info on the county website
Neighborhood: 82009
Nearby schools
GreatSchools rating
- 5/10Prairie Wind ElementaryGrades: K-6Distance: 2.8 mi
- 6/10McCormick Junior High SchoolGrades: 7-8Distance: 5.7 mi
- 7/10Central High SchoolGrades: 9-12Distance: 5.9 mi

