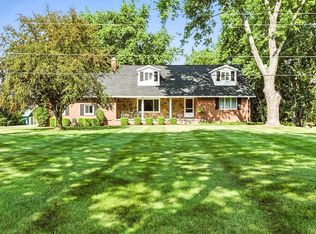Sold for $375,000
$375,000
1710 Pug Rd, Saint Clair, MI 48079
3beds
2,128sqft
SingleFamily
Built in 1996
0.83 Acres Lot
$412,700 Zestimate®
$176/sqft
$2,456 Estimated rent
Home value
$412,700
$392,000 - $433,000
$2,456/mo
Zestimate® history
Loading...
Owner options
Explore your selling options
What's special
Country setting with city services. 8 foot wide wrap around porch on almost an acre. Wonderful home and neighborhood to raise a family. Paved road. Close to schools. There are no comparables, unique home with everything you could need,The deer and turkey will come visit you.
Facts & features
Interior
Bedrooms & bathrooms
- Bedrooms: 3
- Bathrooms: 4
- Full bathrooms: 2
- 1/2 bathrooms: 2
Heating
- Forced air, Gas
Cooling
- Central
Appliances
- Included: Dishwasher, Dryer, Garbage disposal, Microwave, Range / Oven, Refrigerator, Washer
Features
- Flooring: Tile, Hardwood
- Basement: Finished
- Has fireplace: Yes
Interior area
- Total interior livable area: 2,128 sqft
Property
Parking
- Total spaces: 2
- Parking features: Garage - Attached
Features
- Exterior features: Vinyl, Wood products
Lot
- Size: 0.83 Acres
Details
- Parcel number: 74300391009200
Construction
Type & style
- Home type: SingleFamily
Materials
- Roof: Asphalt
Condition
- Year built: 1996
Community & neighborhood
Location
- Region: Saint Clair
Price history
| Date | Event | Price |
|---|---|---|
| 12/23/2025 | Sold | $375,000$176/sqft |
Source: Public Record Report a problem | ||
| 10/31/2022 | Sold | $375,000-6%$176/sqft |
Source: | ||
| 10/25/2022 | Pending sale | $399,000$188/sqft |
Source: | ||
| 9/19/2022 | Contingent | $399,000-1.5%$188/sqft |
Source: | ||
| 9/2/2022 | Price change | $405,000-4.7%$190/sqft |
Source: | ||
Public tax history
| Year | Property taxes | Tax assessment |
|---|---|---|
| 2025 | $4,961 +10% | $190,800 -4.1% |
| 2024 | $4,512 +53.1% | $199,000 +5.6% |
| 2023 | $2,948 +16.6% | $188,400 +7.5% |
Find assessor info on the county website
Neighborhood: 48079
Nearby schools
GreatSchools rating
- 5/10St. Clair Middle SchoolGrades: 5-8Distance: 0.7 mi
- 8/10St. Clair High SchoolGrades: 9-12Distance: 2.6 mi
Get a cash offer in 3 minutes
Find out how much your home could sell for in as little as 3 minutes with a no-obligation cash offer.
Estimated market value
$412,700
