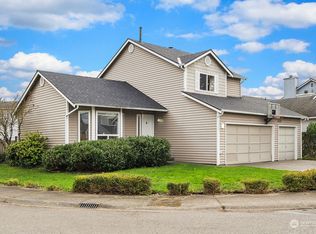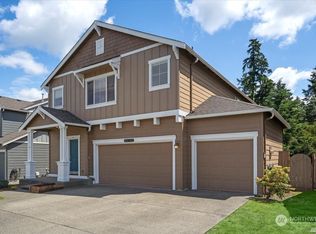Sold
Listed by:
Aleksandr Frankov,
eXp Realty
Bought with: eXp Realty
$649,950
1710 SW 359th Street, Federal Way, WA 98023
3beds
1,520sqft
Single Family Residence
Built in 1992
7,435.69 Square Feet Lot
$644,500 Zestimate®
$428/sqft
$2,811 Estimated rent
Home value
$644,500
$593,000 - $696,000
$2,811/mo
Zestimate® history
Loading...
Owner options
Explore your selling options
What's special
Beautifully remodeled 2-story home nestled in a quiet cul-de-sac, offering stylish upgrades and a serene greenbelt backdrop. This thoughtfully designed home features vaulted ceilings in the living room, filling the space with natural light and openness. The new kitchen showcases custom cabinets, modern finishes, and a sleek layout perfect for entertaining. Enjoy two inviting living spaces—one with a cozy electric fireplace and another with a wood-burning fireplace accented by custom tilework. Step outside to a spacious deck overlooking the backyard—ideal for gatherings, play, or relaxation. With custom railings, floating vanities, a new furnace this home blends comfort, functionality, and modern elegance in a truly move-in-ready package!
Zillow last checked: 8 hours ago
Listing updated: July 07, 2025 at 04:02am
Listed by:
Aleksandr Frankov,
eXp Realty
Bought with:
Amy Maiello, 116739
eXp Realty
Source: NWMLS,MLS#: 2360942
Facts & features
Interior
Bedrooms & bathrooms
- Bedrooms: 3
- Bathrooms: 3
- Full bathrooms: 1
- 3/4 bathrooms: 1
- 1/2 bathrooms: 1
- Main level bathrooms: 1
Other
- Level: Main
Dining room
- Level: Main
Entry hall
- Level: Main
Family room
- Level: Main
Kitchen with eating space
- Level: Main
Living room
- Level: Main
Utility room
- Level: Main
Heating
- Fireplace, Forced Air, Electric, Natural Gas
Cooling
- None
Appliances
- Included: Dishwasher(s), Microwave(s), Refrigerator(s), Stove(s)/Range(s)
Features
- Bath Off Primary, Dining Room
- Flooring: Ceramic Tile, Vinyl Plank
- Doors: French Doors
- Windows: Double Pane/Storm Window
- Basement: None
- Number of fireplaces: 2
- Fireplace features: Electric, Wood Burning, Main Level: 2, Fireplace
Interior area
- Total structure area: 1,520
- Total interior livable area: 1,520 sqft
Property
Parking
- Total spaces: 2
- Parking features: Driveway, Attached Garage
- Attached garage spaces: 2
Features
- Levels: Two
- Stories: 2
- Entry location: Main
- Patio & porch: Bath Off Primary, Ceramic Tile, Double Pane/Storm Window, Dining Room, Fireplace, French Doors
- Has view: Yes
- View description: Territorial
Lot
- Size: 7,435 sqft
- Features: Cul-De-Sac, Paved, Sidewalk, Cable TV, Deck, Fenced-Partially, Gas Available, High Speed Internet
- Topography: Level
Details
- Parcel number: 3065600260
- Zoning description: Jurisdiction: City
- Special conditions: Standard
Construction
Type & style
- Home type: SingleFamily
- Property subtype: Single Family Residence
Materials
- Metal/Vinyl
- Foundation: Poured Concrete
- Roof: Composition
Condition
- Year built: 1992
- Major remodel year: 1992
Utilities & green energy
- Electric: Company: PSE
- Sewer: Sewer Connected, Company: Lake Haven
- Water: Public, Company: Lake Haven
Community & neighborhood
Location
- Region: Federal Way
- Subdivision: Federal Way
Other
Other facts
- Listing terms: Cash Out,Conventional,VA Loan
- Cumulative days on market: 16 days
Price history
| Date | Event | Price |
|---|---|---|
| 6/6/2025 | Sold | $649,9500%$428/sqft |
Source: | ||
| 5/6/2025 | Pending sale | $649,999$428/sqft |
Source: | ||
| 5/1/2025 | Listed for sale | $649,999$428/sqft |
Source: | ||
| 4/27/2025 | Pending sale | $649,999$428/sqft |
Source: | ||
| 4/16/2025 | Listed for sale | $649,999+62.5%$428/sqft |
Source: | ||
Public tax history
| Year | Property taxes | Tax assessment |
|---|---|---|
| 2024 | $5,007 +0.8% | $497,000 +10.4% |
| 2023 | $4,966 +3.2% | $450,000 -7.4% |
| 2022 | $4,810 +8.3% | $486,000 +24.9% |
Find assessor info on the county website
Neighborhood: 98023
Nearby schools
GreatSchools rating
- 3/10Enterprise Elementary SchoolGrades: PK-5Distance: 0.8 mi
- 4/10Illahee Middle SchoolGrades: 5-8Distance: 0.9 mi
- 3/10Todd Beamer High SchoolGrades: 9-12Distance: 1.8 mi

Get pre-qualified for a loan
At Zillow Home Loans, we can pre-qualify you in as little as 5 minutes with no impact to your credit score.An equal housing lender. NMLS #10287.
Sell for more on Zillow
Get a free Zillow Showcase℠ listing and you could sell for .
$644,500
2% more+ $12,890
With Zillow Showcase(estimated)
$657,390
