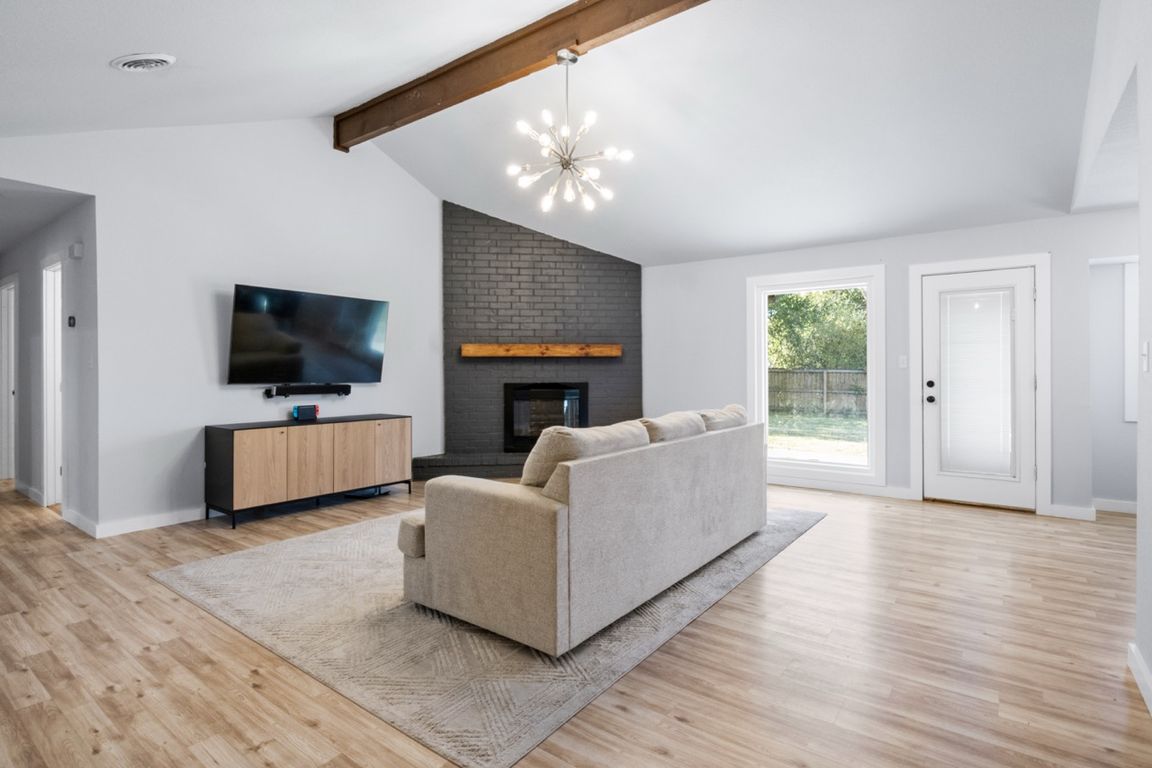
For sale
$425,000
3beds
1,715sqft
1710 SW D St, Bentonville, AR 72712
3beds
1,715sqft
Single family residence
Built in 1979
10,018 sqft
2 Attached garage spaces
$248 price/sqft
What's special
Attached two-car garageWhole-home water filtration systemInviting kitchenUpdated brick homeSpacious fenced backyardButcher-block countersStainless appliances
This updated brick home puts you right in the heart of Bentonville—just moments from Osage Park, Downtown, the Momentary, and Walmart Home Office. Inside, you’ll find bright neutral paint, wood-look flooring, and an inviting kitchen with white cabinets, butcher-block counters, a subway tile backsplash, and stainless appliances. Bedrooms are well-sized, and ...
- 7 days |
- 578 |
- 20 |
Likely to sell faster than
Source: ArkansasOne MLS,MLS#: 1328285 Originating MLS: Northwest Arkansas Board of REALTORS MLS
Originating MLS: Northwest Arkansas Board of REALTORS MLS
Travel times
Living Room
Kitchen
Primary Bedroom
Zillow last checked: 8 hours ago
Listing updated: November 14, 2025 at 11:45am
Listed by:
Tori Newland 817-565-6736,
Better Homes and Gardens Real Estate Journey 479-251-7800
Source: ArkansasOne MLS,MLS#: 1328285 Originating MLS: Northwest Arkansas Board of REALTORS MLS
Originating MLS: Northwest Arkansas Board of REALTORS MLS
Facts & features
Interior
Bedrooms & bathrooms
- Bedrooms: 3
- Bathrooms: 2
- Full bathrooms: 2
Primary bedroom
- Level: Main
- Dimensions: 12.57 x 15.48ft
Bedroom
- Level: Main
- Dimensions: 11.62 x 11.37ft
Bedroom
- Level: Main
- Dimensions: 11.45 x 12.95ft
Garage
- Level: Main
- Dimensions: 21.33 x 22.10ft
Living room
- Level: Main
- Dimensions: 18.47 x 19.49ft
Heating
- Central
Cooling
- Central Air
Appliances
- Included: Dryer, Dishwasher, Gas Cooktop, Disposal, Gas Oven, Gas Water Heater, Microwave, Refrigerator, Range Hood, Washer, ENERGY STAR Qualified Appliances
- Laundry: Washer Hookup, Dryer Hookup
Features
- Eat-in Kitchen, Pantry, Walk-In Closet(s)
- Flooring: Laminate, Tile
- Windows: Double Pane Windows, ENERGY STAR Qualified Windows
- Has basement: No
- Number of fireplaces: 1
- Fireplace features: Gas Log, Gas Starter, Living Room
Interior area
- Total structure area: 1,715
- Total interior livable area: 1,715 sqft
Video & virtual tour
Property
Parking
- Total spaces: 2
- Parking features: Attached, Garage, Garage Door Opener
- Has attached garage: Yes
- Covered spaces: 2
Features
- Levels: One
- Stories: 1
- Patio & porch: Patio
- Exterior features: Concrete Driveway
- Fencing: Privacy,Wood
- Waterfront features: None
Lot
- Size: 10,018.8 Square Feet
- Features: Level, Near Park, Subdivision
Details
- Additional structures: None
- Parcel number: 0102892000
- Special conditions: None
Construction
Type & style
- Home type: SingleFamily
- Property subtype: Single Family Residence
Materials
- Brick
- Foundation: Slab
- Roof: Architectural,Shingle
Condition
- New construction: No
- Year built: 1979
Utilities & green energy
- Sewer: Public Sewer
- Water: Public
- Utilities for property: Cable Available, Electricity Available, Natural Gas Available, Propane, Phone Available, Sewer Available, Water Available
Green energy
- Energy efficient items: Appliances
Community & HOA
Community
- Features: Near Hospital, Park, Shopping
- Security: Security System, Smoke Detector(s)
- Subdivision: Hendrix Sub Bentonville
Location
- Region: Bentonville
Financial & listing details
- Price per square foot: $248/sqft
- Tax assessed value: $460,805
- Annual tax amount: $1,382
- Date on market: 11/14/2025