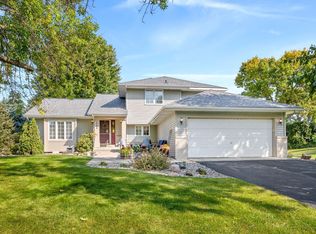Closed
$500,000
1710 Valley Ridge Trl S, Chanhassen, MN 55317
5beds
2,712sqft
Single Family Residence
Built in 1993
0.44 Acres Lot
$501,600 Zestimate®
$184/sqft
$3,420 Estimated rent
Home value
$501,600
Estimated sales range
Not available
$3,420/mo
Zestimate® history
Loading...
Owner options
Explore your selling options
What's special
This spacious rambler has a ton to offer. From five bedrooms to a park-like backyard, it is hard not to see the potential offered by this home. Be sure to check out the over-sized three car garage, private primary suite, roomy front porch, and private patio surrounded by luxurious ivy. In addition to the spectacular home, the location is second to none. With quick access to MN Highway 5 or jump south to Lyman Blvd to avoid lights and connect up to US Highway 212 the location offers easy commute from a quiet neighborhood.
Zillow last checked: 8 hours ago
Listing updated: September 19, 2025 at 10:58am
Listed by:
Nathan H Haasken 952-448-3344,
Chestnut Realty Inc
Bought with:
Mindy L Shears
Lakes Area Realty
Source: NorthstarMLS as distributed by MLS GRID,MLS#: 6760088
Facts & features
Interior
Bedrooms & bathrooms
- Bedrooms: 5
- Bathrooms: 3
- Full bathrooms: 2
- 3/4 bathrooms: 1
Bedroom 1
- Level: Main
- Area: 195 Square Feet
- Dimensions: 15x13
Bedroom 2
- Level: Main
- Area: 110 Square Feet
- Dimensions: 11x10
Bedroom 3
- Level: Main
- Area: 110 Square Feet
- Dimensions: 11x10
Bedroom 4
- Level: Lower
- Area: 121 Square Feet
- Dimensions: 11x11
Bedroom 5
- Level: Lower
- Area: 120 Square Feet
- Dimensions: 12x10
Dining room
- Level: Main
- Area: 132 Square Feet
- Dimensions: 12x11
Family room
- Level: Lower
- Area: 240 Square Feet
- Dimensions: 20x12
Kitchen
- Level: Main
- Area: 154 Square Feet
- Dimensions: 14x11
Living room
- Level: Main
- Area: 143 Square Feet
- Dimensions: 13x11
Office
- Level: Lower
- Area: 80 Square Feet
- Dimensions: 10x8
Patio
- Level: Main
- Area: 360 Square Feet
- Dimensions: 20x18
Porch
- Level: Main
- Area: 186 Square Feet
- Dimensions: 31x6
Heating
- Forced Air
Cooling
- Central Air
Appliances
- Included: Air-To-Air Exchanger, Dishwasher, Disposal, Dryer, Freezer, Gas Water Heater, Microwave, Range, Refrigerator, Stainless Steel Appliance(s), Washer, Water Softener Owned
Features
- Basement: Block,Daylight,Drain Tiled,Drainage System,Finished,Full,Sump Basket,Sump Pump
- Has fireplace: No
Interior area
- Total structure area: 2,712
- Total interior livable area: 2,712 sqft
- Finished area above ground: 1,356
- Finished area below ground: 1,050
Property
Parking
- Total spaces: 3
- Parking features: Attached, Asphalt, Garage Door Opener
- Attached garage spaces: 3
- Has uncovered spaces: Yes
Accessibility
- Accessibility features: None
Features
- Levels: One
- Stories: 1
- Patio & porch: Front Porch, Patio
Lot
- Size: 0.44 Acres
- Features: Corner Lot, Irregular Lot, Many Trees
Details
- Foundation area: 1356
- Parcel number: 251250030
- Zoning description: Residential-Single Family
Construction
Type & style
- Home type: SingleFamily
- Property subtype: Single Family Residence
Materials
- Brick/Stone, Fiber Board, Block
- Roof: Asphalt,Pitched
Condition
- Age of Property: 32
- New construction: No
- Year built: 1993
Utilities & green energy
- Electric: Circuit Breakers
- Gas: Natural Gas
- Sewer: City Sewer/Connected
- Water: City Water/Connected
Community & neighborhood
Location
- Region: Chanhassen
- Subdivision: Bluff Creek Estates 1st Add
HOA & financial
HOA
- Has HOA: No
Other
Other facts
- Road surface type: Paved
Price history
| Date | Event | Price |
|---|---|---|
| 9/19/2025 | Sold | $500,000-4.8%$184/sqft |
Source: | ||
| 8/25/2025 | Pending sale | $525,000$194/sqft |
Source: | ||
| 7/31/2025 | Listed for sale | $525,000+40%$194/sqft |
Source: | ||
| 8/15/2019 | Sold | $375,000$138/sqft |
Source: | ||
| 6/7/2019 | Pending sale | $375,000$138/sqft |
Source: Edina Realty, Inc., a Berkshire Hathaway affiliate #5217659 | ||
Public tax history
| Year | Property taxes | Tax assessment |
|---|---|---|
| 2024 | $4,578 -0.9% | $444,400 |
| 2023 | $4,618 +9.5% | $444,400 -1.8% |
| 2022 | $4,216 +4.4% | $452,700 +24.2% |
Find assessor info on the county website
Neighborhood: 55317
Nearby schools
GreatSchools rating
- 9/10Bluff Creek Elementary SchoolGrades: K-5Distance: 1.2 mi
- 8/10Chaska Middle School WestGrades: 6-8Distance: 3.2 mi
- 9/10Chanhassen High SchoolGrades: 9-12Distance: 0.5 mi
Get a cash offer in 3 minutes
Find out how much your home could sell for in as little as 3 minutes with a no-obligation cash offer.
Estimated market value
$501,600
Get a cash offer in 3 minutes
Find out how much your home could sell for in as little as 3 minutes with a no-obligation cash offer.
Estimated market value
$501,600
