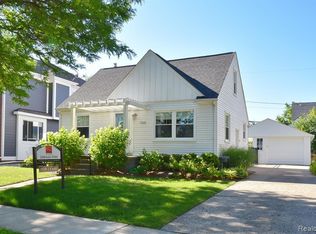Sold for $1,449,000 on 05/30/24
$1,449,000
1710 Webster St, Birmingham, MI 48009
5beds
4,362sqft
Single Family Residence
Built in 2017
6,098.4 Square Feet Lot
$1,535,000 Zestimate®
$332/sqft
$7,349 Estimated rent
Home value
$1,535,000
$1.43M - $1.66M
$7,349/mo
Zestimate® history
Loading...
Owner options
Explore your selling options
What's special
Presenting an exceptional residence, conveniently situated close to everything Birmingham has to offer! This 5-bedroom, 4.1-bath home showcases stunning stone work on its exterior, hinting at the elegance within. Inside, hardwood flooring graces the main level, complementing the high ceilings and stylish tray accents. The open layout seamlessly connects the dining room to the great room and kitchen, creating an inviting space for gatherings. Step into the kitchen, flooded with natural light and designed for both functionality and style. Here, you'll find a spacious island, perfect for meal prep or casual dining, alongside stainless steel appliances, featuring a double oven and gas stove top. Additionally, a convenient desk area off the kitchen adds practicality to this inviting space. Retreat to the sprawling primary suite, where a large walk-in closet and a custom bathroom await. Pamper yourself in the luxurious spa-like shower or indulge in relaxation in the soaking tub. Upstairs, each bedroom enjoys the luxury of an en suite bathroom, with two bedrooms sharing a dual bathroom. The finished basement offers even more living space, featuring new flooring, a sizable bedroom, and a fitness room with rubber flooring. Additional highlights include plush new carpeting, an attached 2-car garage for added convenience, and dual patios in the fenced backyard, perfect for outdoor entertaining. Plus, a retracting awning provides shade and shelter for al fresco gatherings. Experience the epitome of comfort and sophistication in this Birmingham gem.
Zillow last checked: 8 hours ago
Listing updated: August 06, 2025 at 03:45am
Listed by:
Dan A Gutfreund 248-978-5774,
Signature Sotheby's International Realty Bham
Bought with:
Rebecca Sokol, 6501404697
DOBI Real Estate
Source: Realcomp II,MLS#: 20240029839
Facts & features
Interior
Bedrooms & bathrooms
- Bedrooms: 5
- Bathrooms: 5
- Full bathrooms: 4
- 1/2 bathrooms: 1
Heating
- Forced Air, Natural Gas
Cooling
- Central Air
Appliances
- Included: Built In Electric Oven, Bar Fridge, Dishwasher, Disposal, Dryer, Exhaust Fan, Free Standing Refrigerator, Gas Cooktop, Microwave, Stainless Steel Appliances, Washer
Features
- Basement: Finished
- Has fireplace: Yes
- Fireplace features: Gas, Great Room
Interior area
- Total interior livable area: 4,362 sqft
- Finished area above ground: 3,162
- Finished area below ground: 1,200
Property
Parking
- Total spaces: 2
- Parking features: Two Car Garage, Attached, Direct Access, Electricityin Garage, Garage Faces Front
- Attached garage spaces: 2
Features
- Levels: Two
- Stories: 2
- Entry location: GroundLevelwSteps
- Patio & porch: Covered, Patio
- Exterior features: Awnings, Lighting
- Pool features: None
- Fencing: Back Yard
Lot
- Size: 6,098 sqft
- Dimensions: 45.00 x 120.00
Details
- Parcel number: 2031179008
- Special conditions: Short Sale No,Standard
Construction
Type & style
- Home type: SingleFamily
- Architectural style: Colonial
- Property subtype: Single Family Residence
Materials
- Brick, Stone
- Foundation: Basement, Poured
- Roof: Asphalt
Condition
- New construction: No
- Year built: 2017
Utilities & green energy
- Sewer: Public Sewer
- Water: Public
Community & neighborhood
Location
- Region: Birmingham
- Subdivision: LEINBACH-HUMPHREY'S WOODWARD AVE SUB
Other
Other facts
- Listing agreement: Exclusive Right To Sell
- Listing terms: Cash,Conventional
Price history
| Date | Event | Price |
|---|---|---|
| 5/31/2024 | Pending sale | $1,449,000$332/sqft |
Source: | ||
| 5/30/2024 | Sold | $1,449,000$332/sqft |
Source: | ||
| 5/11/2024 | Listed for sale | $1,449,000+47.9%$332/sqft |
Source: | ||
| 4/21/2020 | Sold | $980,000-2%$225/sqft |
Source: Public Record | ||
| 1/30/2020 | Pending sale | $999,900$229/sqft |
Source: Max Broock #2200005631 | ||
Public tax history
| Year | Property taxes | Tax assessment |
|---|---|---|
| 2024 | $18,822 +5.2% | $526,630 +5.9% |
| 2023 | $17,891 -0.3% | $497,230 +6.5% |
| 2022 | $17,952 +3% | $466,960 +4.6% |
Find assessor info on the county website
Neighborhood: 48009
Nearby schools
GreatSchools rating
- 8/10Pembroke Elementary SchoolGrades: K-5Distance: 1 mi
- 9/10Derby Middle SchoolGrades: 6-8Distance: 0.9 mi
- 8/10Ernest W. Seaholm High SchoolGrades: 9-12Distance: 2.3 mi
Get a cash offer in 3 minutes
Find out how much your home could sell for in as little as 3 minutes with a no-obligation cash offer.
Estimated market value
$1,535,000
Get a cash offer in 3 minutes
Find out how much your home could sell for in as little as 3 minutes with a no-obligation cash offer.
Estimated market value
$1,535,000
