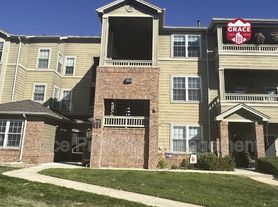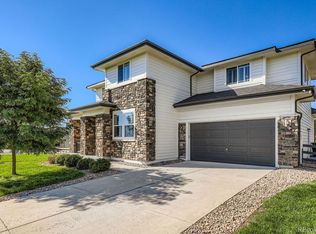Welcome home to this beautiful 2021 ranch style home with a loft and fully finished walk-out basement in the desirable Trails at Crowfoot neighborhood! This incredible home has 5 bedrooms, plus an office and a total of 4.5 bathrooms. Open floorplan, well-appointed kitchen with spacious island, gas stove, stainless appliances, informal dining room with balcony access, perfect for entertaining. Large master suite features a private bath and an amazing walk-in shower. Tons of finished square footage in the walk-out basement which includes a huge great room, media room/entertainment room, 2 additional bedrooms and bathroom. Close to shopping, schools and hospitals, this community offers a baseball field, a multi-use field, playground area with shade structures, three tennis courts that can be converted to 12 pickle ball courts, a full basketball court, pool, a looped trail and 9-hole disk golf course; fun for the entire family! Book your private showing today!
HOA paid for by the landlords which includes trash pickup.
No smoking on premises. No pets. Landscaping must be maintained and sod watered regularly.
12 month to 18 month lease available.
House for rent
Accepts Zillow applications
$4,000/mo
17101 Hop Clover Ave, Parker, CO 80134
5beds
4,800sqft
Price may not include required fees and charges.
Single family residence
Available now
No pets
Central air
Hookups laundry
Attached garage parking
Forced air
What's special
Ranch style homeBasketball courtPlayground areaLarge master suiteBalcony accessInformal dining roomPrivate bath
- 6 days |
- -- |
- -- |
Travel times
Facts & features
Interior
Bedrooms & bathrooms
- Bedrooms: 5
- Bathrooms: 5
- Full bathrooms: 4
- 1/2 bathrooms: 1
Heating
- Forced Air
Cooling
- Central Air
Appliances
- Included: Dishwasher, Freezer, Microwave, Oven, Refrigerator, WD Hookup
- Laundry: Hookups
Features
- WD Hookup
- Flooring: Carpet, Hardwood, Tile
Interior area
- Total interior livable area: 4,800 sqft
Property
Parking
- Parking features: Attached
- Has attached garage: Yes
- Details: Contact manager
Features
- Exterior features: Heating system: Forced Air
- Has private pool: Yes
Details
- Parcel number: 234909221009
Construction
Type & style
- Home type: SingleFamily
- Property subtype: Single Family Residence
Community & HOA
HOA
- Amenities included: Pool
Location
- Region: Parker
Financial & listing details
- Lease term: 1 Year
Price history
| Date | Event | Price |
|---|---|---|
| 10/2/2025 | Price change | $4,000-4.8%$1/sqft |
Source: Zillow Rentals | ||
| 9/20/2025 | Price change | $4,200-6.7%$1/sqft |
Source: Zillow Rentals | ||
| 9/2/2025 | Price change | $4,500-4.3%$1/sqft |
Source: Zillow Rentals | ||
| 8/28/2025 | Listed for rent | $4,700-5.1%$1/sqft |
Source: Zillow Rentals | ||
| 8/19/2025 | Listing removed | $4,950$1/sqft |
Source: Zillow Rentals | ||

