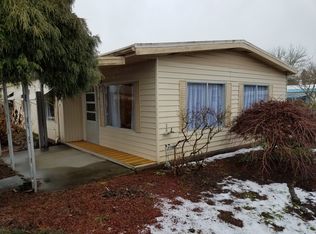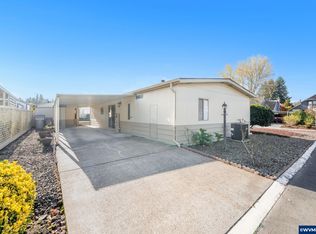Sold
$91,000
17103 SW Eldorado Dr, Tigard, OR 97224
2beds
1,335sqft
Residential, Manufactured Home
Built in 1975
-- sqft lot
$-- Zestimate®
$68/sqft
$1,888 Estimated rent
Home value
Not available
Estimated sales range
Not available
$1,888/mo
Zestimate® history
Loading...
Owner options
Explore your selling options
What's special
Stylishly remodeled with modern finishes, and sitting on a corner lot in the vibrant Eldorado Villas 55+ Community, this sleek double-wide has everything you need. Complete with new paint and flooring throughout, with a brand new kitchen with quartz countertops, new SS appliances and cabinets. Open plan living connects a spacious, bright and open living area with the kitchen and family room, which opens to a pleasant covered patio. Spacious primary bedroom, with newer bathroom and walk-in closet. Previous listing states new windows 2017-18, and new rubber roof 2021. Plenty of parking, with a Double oversized carport, as well as an outside garden/tool shed. Well-appointed community offering a variety of amenities including pool, fitness center, and party room. PRICE IMPROVEMENT TO $94,900 - OPEN HOUSE Sun 06/01 1-3pm.
Zillow last checked: 8 hours ago
Listing updated: June 27, 2025 at 02:46pm
Listed by:
James Begg neportland@johnlscott.com,
John L. Scott Portland Central
Bought with:
Mauricio Soto Botero, 201256936
Knipe Realty ERA Powered
Source: RMLS (OR),MLS#: 186367229
Facts & features
Interior
Bedrooms & bathrooms
- Bedrooms: 2
- Bathrooms: 2
- Full bathrooms: 2
- Main level bathrooms: 2
Primary bedroom
- Level: Main
Bedroom 2
- Level: Main
Dining room
- Level: Main
Family room
- Level: Main
Kitchen
- Level: Main
Living room
- Level: Main
Heating
- Forced Air, Heat Pump
Cooling
- Heat Pump
Appliances
- Included: Cooktop, Dishwasher, Free-Standing Range, Free-Standing Refrigerator, Stainless Steel Appliance(s), Washer/Dryer, Electric Water Heater
- Laundry: Laundry Room
Features
- Quartz
- Flooring: Vinyl
- Windows: Double Pane Windows
- Basement: Crawl Space
Interior area
- Total structure area: 1,335
- Total interior livable area: 1,335 sqft
Property
Parking
- Parking features: Carport, Covered, Oversized
- Has carport: Yes
Accessibility
- Accessibility features: One Level, Walkin Shower, Accessibility
Features
- Levels: One
- Stories: 1
- Patio & porch: Covered Patio
Lot
- Features: Corner Lot, Level, SqFt 0K to 2999
Details
- Additional structures: ToolShed
- Parcel number: M917663
- On leased land: Yes
- Lease amount: $1,187
- Land lease expiration date: 1767139200000
Construction
Type & style
- Home type: MobileManufactured
- Property subtype: Residential, Manufactured Home
Materials
- Aluminum Siding, Lap Siding
- Foundation: Skirting
- Roof: Rubber
Condition
- Updated/Remodeled
- New construction: No
- Year built: 1975
Utilities & green energy
- Sewer: Public Sewer
- Water: Public
Community & neighborhood
Location
- Region: Tigard
- Subdivision: Eldorado Mobile Villa
HOA & financial
HOA
- Has HOA: No
- HOA fee: $1,257 monthly
- Amenities included: Gym, Library, Maintenance Grounds, Management, Meeting Room, Party Room, Pool
Other
Other facts
- Body type: Double Wide
- Listing terms: Cash,Conventional
- Road surface type: Paved
Price history
| Date | Event | Price |
|---|---|---|
| 6/26/2025 | Sold | $91,000-4.1%$68/sqft |
Source: | ||
| 6/10/2025 | Pending sale | $94,900$71/sqft |
Source: | ||
| 5/30/2025 | Price change | $94,900-5%$71/sqft |
Source: | ||
| 4/29/2025 | Price change | $99,900-15%$75/sqft |
Source: | ||
| 4/9/2025 | Listed for sale | $117,500+121.7%$88/sqft |
Source: | ||
Public tax history
| Year | Property taxes | Tax assessment |
|---|---|---|
| 2025 | -- | -- |
| 2024 | -- | -- |
| 2023 | -- | -- |
Find assessor info on the county website
Neighborhood: 97224
Nearby schools
GreatSchools rating
- 4/10Deer Creek Elementary SchoolGrades: K-5Distance: 0.7 mi
- 5/10Twality Middle SchoolGrades: 6-8Distance: 2.1 mi
- 4/10Tualatin High SchoolGrades: 9-12Distance: 3 mi
Schools provided by the listing agent
- Elementary: Deer Creek
- Middle: Twality
- High: Tualatin
Source: RMLS (OR). This data may not be complete. We recommend contacting the local school district to confirm school assignments for this home.

