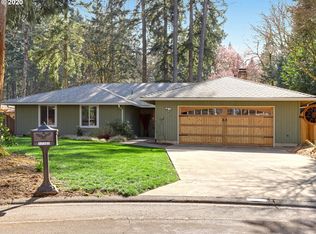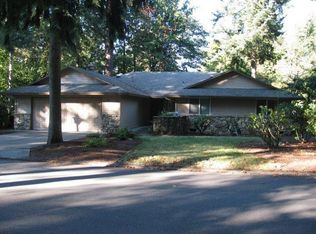Sold
$815,000
17104 SW Binddale Ct, Durham, OR 97224
4beds
2,539sqft
Residential, Single Family Residence
Built in 1979
0.39 Acres Lot
$802,700 Zestimate®
$321/sqft
$3,372 Estimated rent
Home value
$802,700
$763,000 - $851,000
$3,372/mo
Zestimate® history
Loading...
Owner options
Explore your selling options
What's special
**On over a quarter acre in wooded Kingsgate, this fully renovated Cape Cod stunner offers both privacy and convenience for its new owners. With three spacious stone patios, plentiful french doors + picture windows, a grand covered pavilion and magical koi pond, this home offers serene indoor/outdoor living. The open-concept floor plan features thoughtful and stylish details throughout including vaulted ceilings, crown molding, skylights, custom plantation shutters, wrought-iron railings, custom built-ins, designer light fixtures/ceiling fans & more. Your show-stopping gourmet kitchen is complete with new SS Frigidaire Gallery refrigerator (2025) + induction cooktop (2024), new dishwaher/disposal/sink, designer granite and tile & commercial hood range. Live large w/ a spacious family room + den + bedroom w/ exterior entrance and full bath on the main level PLUS 3 bedrooms + 2 bathrooms on the upper floor. Many systems and features have been recently upgraded for peace of mind & move-in ready ease: tankless water heater (2024), new furnace compressor, new hardwood flooring on main, new carpet on upper level + main bedroom, updated interior paint + trim throughout, new interior door hardware, renovated bathrooms! See Virtual Tour in Link #1 and Full List of Upgrades in Link #2. Don't miss this rare beauty! Minutes from Major Employers, I-5 & Hwy 217, Bridgeport Village, Durham City Park, Cook Family Park, Multiple Dog Parks, Fanno Creek Trail System & so much more!
Zillow last checked: 8 hours ago
Listing updated: September 25, 2025 at 02:38am
Listed by:
Taya Mower 503-481-6252,
Keller Williams Sunset Corridor,
Shelley Anderson 503-789-1921,
Keller Williams Sunset Corridor
Bought with:
Kiersten Frey, 201236649
Living Room Realty
Source: RMLS (OR),MLS#: 147191604
Facts & features
Interior
Bedrooms & bathrooms
- Bedrooms: 4
- Bathrooms: 3
- Full bathrooms: 3
- Main level bathrooms: 1
Primary bedroom
- Features: Ceiling Fan, Closet Organizer, Ensuite, Wallto Wall Carpet
- Level: Upper
- Area: 204
- Dimensions: 17 x 12
Bedroom 2
- Features: Closet, Wallto Wall Carpet
- Level: Upper
- Area: 130
- Dimensions: 13 x 10
Bedroom 3
- Features: Closet, Wallto Wall Carpet
- Level: Upper
- Area: 100
- Dimensions: 10 x 10
Bedroom 4
- Features: Exterior Entry, Closet, Wallto Wall Carpet
- Level: Main
- Area: 120
- Dimensions: 12 x 10
Dining room
- Features: Hardwood Floors, Skylight, Vaulted Ceiling
- Level: Main
- Area: 99
- Dimensions: 11 x 9
Family room
- Features: Builtin Features, Fireplace, French Doors, Hardwood Floors
- Level: Main
- Area: 336
- Dimensions: 24 x 14
Kitchen
- Features: Builtin Refrigerator, Cook Island, Dishwasher, Disposal, Eat Bar, Gas Appliances, Hardwood Floors, Builtin Oven, Convection Oven, Double Oven, Granite, Vaulted Ceiling
- Level: Main
- Area: 238
- Width: 14
Living room
- Features: French Doors, Hardwood Floors, Vaulted Ceiling
- Level: Main
- Area: 270
- Dimensions: 18 x 15
Heating
- Heat Pump, Fireplace(s)
Cooling
- Central Air
Appliances
- Included: Built In Oven, Built-In Range, Built-In Refrigerator, Convection Oven, Cooktop, Dishwasher, Disposal, Double Oven, ENERGY STAR Qualified Appliances, Gas Appliances, Plumbed For Ice Maker, Stainless Steel Appliance(s), Washer/Dryer, Gas Water Heater
- Laundry: Laundry Room
Features
- Ceiling Fan(s), Granite, High Speed Internet, Vaulted Ceiling(s), Closet, Built-in Features, Cook Island, Eat Bar, Closet Organizer, Kitchen Island, Tile
- Flooring: Hardwood, Tile, Wall to Wall Carpet
- Doors: French Doors
- Windows: Vinyl Frames, Skylight(s)
- Basement: Crawl Space
- Number of fireplaces: 1
- Fireplace features: Wood Burning
Interior area
- Total structure area: 2,539
- Total interior livable area: 2,539 sqft
Property
Parking
- Total spaces: 2
- Parking features: Driveway, On Street, Garage Door Opener, Attached, Extra Deep Garage
- Attached garage spaces: 2
- Has uncovered spaces: Yes
Accessibility
- Accessibility features: Builtin Lighting, Garage On Main, Main Floor Bedroom Bath, Natural Lighting, Utility Room On Main, Accessibility
Features
- Stories: 2
- Patio & porch: Covered Patio, Patio
- Exterior features: Garden, Raised Beds, Water Feature, Yard, Exterior Entry
- Fencing: Fenced
- Has view: Yes
- View description: Pond, Trees/Woods
- Has water view: Yes
- Water view: Pond
- Waterfront features: Pond
Lot
- Size: 0.39 Acres
- Features: Cul-De-Sac, Level, Trees, SqFt 15000 to 19999
Details
- Additional structures: ToolShed, Workshop
- Parcel number: R515473
Construction
Type & style
- Home type: SingleFamily
- Architectural style: Cape Cod,Traditional
- Property subtype: Residential, Single Family Residence
Materials
- Brick, Wood Siding
- Foundation: Concrete Perimeter
- Roof: Shake
Condition
- Updated/Remodeled
- New construction: No
- Year built: 1979
Utilities & green energy
- Gas: Gas
- Sewer: Public Sewer
- Water: Public
Community & neighborhood
Location
- Region: Durham
- Subdivision: Kingsgate In Durham
Other
Other facts
- Listing terms: Cash,Conventional,VA Loan
- Road surface type: Paved
Price history
| Date | Event | Price |
|---|---|---|
| 8/1/2025 | Sold | $815,000-1.2%$321/sqft |
Source: | ||
| 7/22/2025 | Pending sale | $824,999$325/sqft |
Source: | ||
| 7/18/2025 | Listed for sale | $824,999+3.3%$325/sqft |
Source: | ||
| 8/25/2022 | Sold | $798,500-0.2%$314/sqft |
Source: | ||
| 8/1/2022 | Pending sale | $799,900$315/sqft |
Source: | ||
Public tax history
| Year | Property taxes | Tax assessment |
|---|---|---|
| 2024 | $6,295 +2.7% | $422,060 +3% |
| 2023 | $6,129 +3% | $409,770 +3% |
| 2022 | $5,952 +4.5% | $397,840 |
Find assessor info on the county website
Neighborhood: 97224
Nearby schools
GreatSchools rating
- 5/10Durham Elementary SchoolGrades: PK-5Distance: 0.5 mi
- 5/10Twality Middle SchoolGrades: 6-8Distance: 1.6 mi
- 4/10Tualatin High SchoolGrades: 9-12Distance: 2.7 mi
Schools provided by the listing agent
- Elementary: Bridgeport
- Middle: Hazelbrook
- High: Tualatin
Source: RMLS (OR). This data may not be complete. We recommend contacting the local school district to confirm school assignments for this home.
Get a cash offer in 3 minutes
Find out how much your home could sell for in as little as 3 minutes with a no-obligation cash offer.
Estimated market value
$802,700
Get a cash offer in 3 minutes
Find out how much your home could sell for in as little as 3 minutes with a no-obligation cash offer.
Estimated market value
$802,700

