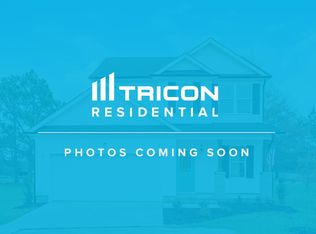Located in the sought after Klein School District!This gorgeous home is equipped with many conveniences you will love! Starting with a functional layout,as you enter the home, office & dining are off of the entry way,then to an open kitchen w/ Granite countertops stainless appliances,lots of cabinet &countertop space, then to an indoor laundry room off of the kitchen & garage.The Living room has vaulted ceilings,skylight,Wood burning fire place & warm laminate floors that really make it feel like Home.Enjoy the xtra room, whether you need a play room, work space or gameroom.You will not be disappointed w/ the spacious bedrooms, fresh carpet and new paint!The main bedroom is oversized with his and her closets and a beautiful spacious en suite with lots of storage.Shower and tub combos have been retiled adding a calm spa like feel to the space.It has been filled with lots of love over the last 40 years and ready for a new family to make memories! Schedule today! LAWN INCUDED!
Copyright notice - Data provided by HAR.com 2022 - All information provided should be independently verified.
House for rent
$2,060/mo
17106 Telegraph Creek Dr, Spring, TX 77379
3beds
2,110sqft
Price may not include required fees and charges.
Singlefamily
Available now
-- Pets
Electric, ceiling fan
-- Laundry
2 Attached garage spaces parking
Electric, fireplace
What's special
Wood burning fire placeNew paintWarm laminate floorsStainless appliancesSpacious bedroomsGranite countertopsIndoor laundry room
- 4 days
- on Zillow |
- -- |
- -- |
Travel times
Looking to buy when your lease ends?
Consider a first-time homebuyer savings account designed to grow your down payment with up to a 6% match & 4.15% APY.
Facts & features
Interior
Bedrooms & bathrooms
- Bedrooms: 3
- Bathrooms: 2
- Full bathrooms: 2
Heating
- Electric, Fireplace
Cooling
- Electric, Ceiling Fan
Appliances
- Included: Dishwasher, Disposal, Microwave
Features
- All Bedrooms Down, Ceiling Fan(s), High Ceilings, Primary Bed - 1st Floor, Walk-In Closet(s)
- Flooring: Carpet, Laminate, Tile
- Has fireplace: Yes
Interior area
- Total interior livable area: 2,110 sqft
Property
Parking
- Total spaces: 2
- Parking features: Attached, Covered
- Has attached garage: Yes
- Details: Contact manager
Features
- Stories: 1
- Exterior features: All Bedrooms Down, Architecture Style: Traditional, Attached, Back Yard, Flooring: Laminate, Heating: Electric, High Ceilings, Lot Features: Back Yard, Subdivided, Primary Bed - 1st Floor, Subdivided, Walk-In Closet(s), Wood Burning
Details
- Parcel number: 1078520000009
Construction
Type & style
- Home type: SingleFamily
- Property subtype: SingleFamily
Condition
- Year built: 1977
Community & HOA
Location
- Region: Spring
Financial & listing details
- Lease term: Long Term,12 Months
Price history
| Date | Event | Price |
|---|---|---|
| 7/30/2025 | Listed for rent | $2,060$1/sqft |
Source: | ||
![[object Object]](https://photos.zillowstatic.com/fp/9b267a0e268ed440c5e27ef0efb29a60-p_i.jpg)
