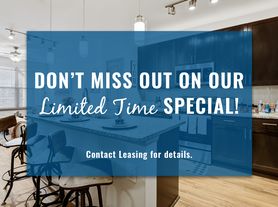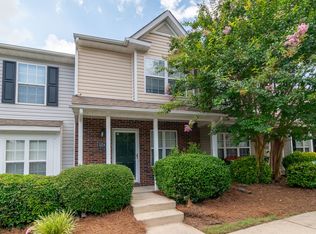Enjoy spacious, low-maintenance living in this beautifully updated first-floor 2BR/2BA condo with flex/office space, perfectly situated in the heart of Ballantyne. This home offers a desirable split-bedroom layout, highlighted by a generous primary suite with an oversized walk-in closet. The versatile flex room is ideal for a home office, nursery, or gym. The kitchen boasts 42-inch cabinets with crown trim, an eat-in bar, and a seamless connection to the bright, open living area. A conveniently located laundry room adds everyday ease. Step outside to your private covered balcony perfect for relaxing or entertaining with extra storage included. Recent updates include fresh paint, and designer light fixtures. Residents enjoy resort-style amenities, including two pools, tennis courts, and a clubhouse. All of this is just minutes from top-rated schools, shopping, dining, entertainment, and Ballantyne Bowl. Stylish, functional, and move-in ready this home is a rare opportunity to enjoy the best of upscale Charlotte living.
Condo for rent
$1,600/mo
17109 Red Feather Dr, Charlotte, NC 28277
2beds
1,134sqft
Price may not include required fees and charges.
Condo
Available now
Cats, small dogs OK
Central air, electric
In unit laundry
Assigned parking
Central, heat pump
What's special
Home officePrivate covered balconyDesigner light fixturesFresh paintVersatile flex roomSplit-bedroom layoutEat-in bar
- 12 days |
- -- |
- -- |
Travel times
Zillow can help you save for your dream home
With a 6% savings match, a first-time homebuyer savings account is designed to help you reach your down payment goals faster.
Offer exclusive to Foyer+; Terms apply. Details on landing page.
Facts & features
Interior
Bedrooms & bathrooms
- Bedrooms: 2
- Bathrooms: 2
- Full bathrooms: 2
Heating
- Central, Heat Pump
Cooling
- Central Air, Electric
Appliances
- Included: Dishwasher, Disposal, Dryer, Microwave, Range, Refrigerator, Washer
- Laundry: In Unit, Laundry Room, Main Level
Features
- Kitchen Island, Open Floorplan, Storage, Walk In Closet, Walk-In Closet(s)
- Flooring: Carpet, Laminate
Interior area
- Total interior livable area: 1,134 sqft
Property
Parking
- Parking features: Assigned
- Details: Contact manager
Features
- Exterior features: Architecture Style: Transitional, Assigned, Carbon Monoxide Detector(s), Clubhouse, Electric Water Heater, Flooring: Laminate, Heating system: Central, Kitchen Island, Laundry Room, Main Level, Open Floorplan, Smoke Detector(s), Storage, Walk In Closet, Walk-In Closet(s)
Details
- Parcel number: 22351484
Construction
Type & style
- Home type: Condo
- Property subtype: Condo
Condition
- Year built: 2002
Building
Management
- Pets allowed: Yes
Community & HOA
Community
- Features: Clubhouse
Location
- Region: Charlotte
Financial & listing details
- Lease term: 12 Months
Price history
| Date | Event | Price |
|---|---|---|
| 10/8/2025 | Listed for rent | $1,600$1/sqft |
Source: Canopy MLS as distributed by MLS GRID #4310721 | ||
| 4/1/2014 | Sold | $114,500-1.3%$101/sqft |
Source: | ||
| 2/1/2014 | Listed for sale | $116,000+11.5%$102/sqft |
Source: Allen Tate Company #2204808 | ||
| 8/1/2011 | Sold | $104,000-9.5%$92/sqft |
Source: Public Record | ||
| 5/18/2011 | Price change | $114,900-3.4%$101/sqft |
Source: marshall properties #950018 | ||

