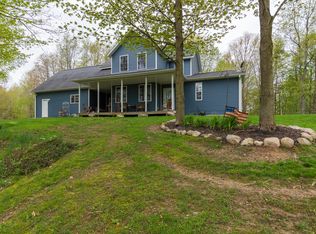Sold
$360,000
1711 108th Ave, Otsego, MI 49078
3beds
1,571sqft
Single Family Residence
Built in 1989
14.27 Acres Lot
$360,100 Zestimate®
$229/sqft
$2,030 Estimated rent
Home value
$360,100
$342,000 - $378,000
$2,030/mo
Zestimate® history
Loading...
Owner options
Explore your selling options
What's special
1711 108th Ave Otsego MI 49078. Spacious 3 bedroom 2 bath home on over 14 acres in Otsego Township. Built in 1989 with 1571 sq ft, it features a 3-season room, full basement ready to finish, and three outbuildings—one with a workshop and wood furnace, another ideal for a motor home, plus extra storage. Modern forced-air furnace with wood add-on for efficient heating. Located in Otsego Public Schools. Enjoy space, comfort, and country living just minutes from town. Sold AS-IS. Buyer to verify all info. Richard Stewart REO Specialists LLC 269-345-7000 www.REOmamma.com
Zillow last checked: 8 hours ago
Listing updated: December 12, 2025 at 07:35pm
Listed by:
Richard L Stewart 269-345-7000,
REO Specialists, L.L.C.
Bought with:
Non-Member Agent
Source: MichRIC,MLS#: 25057479
Facts & features
Interior
Bedrooms & bathrooms
- Bedrooms: 3
- Bathrooms: 2
- Full bathrooms: 2
- Main level bedrooms: 3
Heating
- Forced Air
Cooling
- Central Air
Appliances
- Included: Oven
- Laundry: Laundry Closet, Main Level
Features
- Eat-in Kitchen
- Basement: Full
- Has fireplace: No
Interior area
- Total structure area: 1,571
- Total interior livable area: 1,571 sqft
- Finished area below ground: 0
Property
Parking
- Total spaces: 2
- Parking features: Attached
- Garage spaces: 2
Features
- Stories: 1
Lot
- Size: 14.27 Acres
- Dimensions: 277 x 2243.70
- Features: Wooded
Details
- Additional structures: Pole Barn
- Parcel number: 1701001300
- Zoning description: Ag
Construction
Type & style
- Home type: SingleFamily
- Architectural style: Ranch
- Property subtype: Single Family Residence
Materials
- Vinyl Siding
- Roof: Shingle
Condition
- New construction: No
- Year built: 1989
Utilities & green energy
- Sewer: Septic Tank
- Water: Well
Community & neighborhood
Location
- Region: Otsego
Other
Other facts
- Listing terms: Cash,FHA,Conventional
- Road surface type: Paved
Price history
| Date | Event | Price |
|---|---|---|
| 12/12/2025 | Sold | $360,000+0%$229/sqft |
Source: | ||
| 12/4/2025 | Pending sale | $359,900$229/sqft |
Source: | ||
| 11/9/2025 | Listed for sale | $359,900-10%$229/sqft |
Source: | ||
| 10/9/2025 | Listing removed | $399,900$255/sqft |
Source: | ||
| 8/26/2025 | Pending sale | $399,900$255/sqft |
Source: | ||
Public tax history
| Year | Property taxes | Tax assessment |
|---|---|---|
| 2025 | $7,787 +5.9% | $193,700 +14.1% |
| 2024 | $7,356 | $169,800 +15.5% |
| 2023 | -- | $147,000 +9.1% |
Find assessor info on the county website
Neighborhood: 49078
Nearby schools
GreatSchools rating
- 4/10Washington Street Elementary SchoolGrades: PK-5Distance: 1.9 mi
- 5/10Otsego Middle SchoolGrades: 6-8Distance: 1.7 mi
- 9/10Otsego High SchoolGrades: 9-12Distance: 1.8 mi

Get pre-qualified for a loan
At Zillow Home Loans, we can pre-qualify you in as little as 5 minutes with no impact to your credit score.An equal housing lender. NMLS #10287.
Sell for more on Zillow
Get a free Zillow Showcase℠ listing and you could sell for .
$360,100
2% more+ $7,202
With Zillow Showcase(estimated)
$367,302