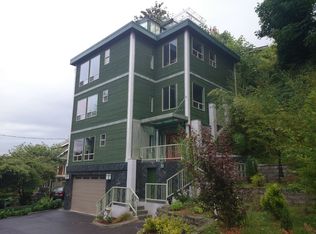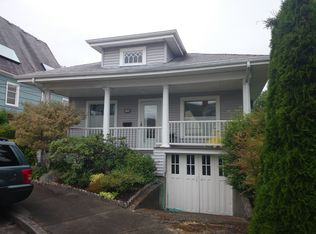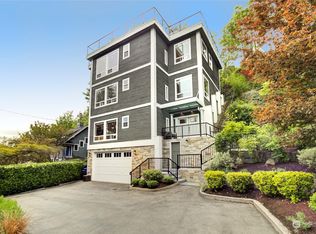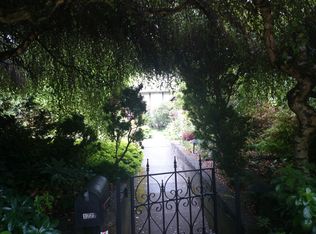Spectacular views of the Seattle Skyline and the Puget Sound punctuate this adorable North Admiral Tudor. Charming Period Details blend effortlessly with Significant Upgrades including Brand New Gas Furnace & W/H, 200amp Elec Serv, Remodeled 3rd Bed/Office, Tilework, Painting & More! Hdwood floors throughout, the light filled main lvl features the Living rm, Dining area, Kitchen, and a 1/2 Bath. The upper lvl includes 2 Bedrms w/Panoramic City & Sound views, and a full Bath. The lower lvl contains a 3rd Bed/Office, Laundry area & Garage. The 7900SF street-to-street lot has Terraced Gardening Spaces, a lovely Back Patio & View Deck. Just blocks away from the Shopping & Entertainment of the Admiral Junction, you are Home!
This property is off market, which means it's not currently listed for sale or rent on Zillow. This may be different from what's available on other websites or public sources.




