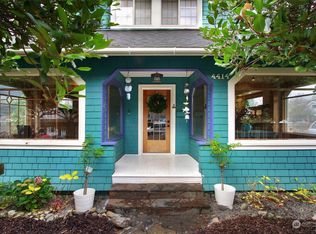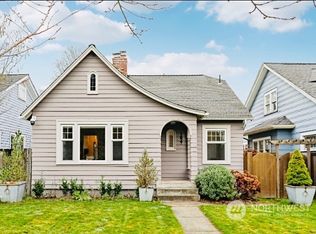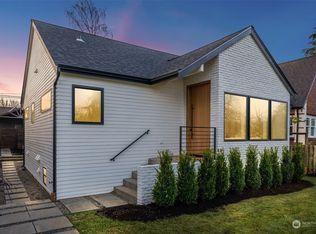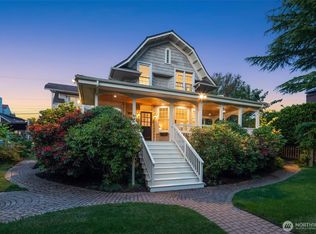Sold
Listed by:
Mara Haveson,
COMPASS
Bought with: COMPASS
$1,475,000
1711 44th Avenue SW, Seattle, WA 98116
3beds
2,780sqft
Single Family Residence
Built in 2009
4,046.72 Square Feet Lot
$1,477,500 Zestimate®
$531/sqft
$5,462 Estimated rent
Home value
$1,477,500
$1.36M - $1.60M
$5,462/mo
Zestimate® history
Loading...
Owner options
Explore your selling options
What's special
Timeless modern masterpiece located in the coveted North Admiral neighborhood. Home sits far back on the lot, with a fenced in front yard & a steel gate entry. Soaring, lofty ceilings & oversized windows that provide great natural light. Main level showcases an open floor plan with hardwood floors, gas fireplace, formal dining & newly remodeled kitchen. Deck off of the kitchen provides indoor / outdoor living at ease. Two generously sized bedrooms on the upper level, including the primary suite. Bonus potential for a MIL apartment on the lower level. Kitchenette in place with a separate entry, along with a large bedroom & full bathroom. Great storage & a one car garage. Enjoy the AC on hot summer days. EV car ready, plug in & welcome home!
Zillow last checked: 8 hours ago
Listing updated: October 31, 2025 at 04:07am
Listed by:
Mara Haveson,
COMPASS
Bought with:
Michael Haas, 23010523
COMPASS
Source: NWMLS,MLS#: 2420782
Facts & features
Interior
Bedrooms & bathrooms
- Bedrooms: 3
- Bathrooms: 4
- Full bathrooms: 3
- 1/2 bathrooms: 1
- Main level bathrooms: 1
Bedroom
- Level: Lower
Bathroom full
- Level: Lower
Other
- Level: Main
Other
- Level: Lower
Dining room
- Level: Main
Entry hall
- Level: Main
Family room
- Level: Lower
Kitchen with eating space
- Level: Main
Living room
- Level: Main
Heating
- Fireplace, Ductless, Heat Pump, Geothermal, Natural Gas
Cooling
- Ductless, Heat Pump
Appliances
- Included: Dishwasher(s), Microwave(s), Refrigerator(s), Stove(s)/Range(s), Washer(s)
Features
- Bath Off Primary, Dining Room, Walk-In Pantry
- Flooring: Ceramic Tile, Hardwood, Carpet
- Windows: Double Pane/Storm Window
- Basement: Finished
- Number of fireplaces: 1
- Fireplace features: Gas, Main Level: 1, Fireplace
Interior area
- Total structure area: 2,780
- Total interior livable area: 2,780 sqft
Property
Parking
- Total spaces: 1
- Parking features: Detached Garage, Off Street
- Garage spaces: 1
Features
- Levels: Two
- Stories: 2
- Entry location: Main
- Patio & porch: Second Kitchen, Bath Off Primary, Double Pane/Storm Window, Dining Room, Fireplace, Vaulted Ceiling(s), Walk-In Closet(s), Walk-In Pantry
Lot
- Size: 4,046 sqft
- Features: Curbs, Paved, Sidewalk, Cable TV, Deck, Fenced-Partially, High Speed Internet, Patio
- Topography: Level
- Residential vegetation: Garden Space
Details
- Parcel number: 9274201355
- Zoning description: Jurisdiction: City
- Special conditions: Standard
Construction
Type & style
- Home type: SingleFamily
- Architectural style: Modern
- Property subtype: Single Family Residence
Materials
- Cement Planked, Wood Products, Cement Plank
- Foundation: Poured Concrete
- Roof: Flat
Condition
- Very Good
- Year built: 2009
- Major remodel year: 2009
Utilities & green energy
- Electric: Company: Seattle City Light
- Sewer: Sewer Connected, Company: Seattle Public Utilities
- Water: Public, Company: Seattle Public Utilities
Community & neighborhood
Location
- Region: Seattle
- Subdivision: North Admiral
Other
Other facts
- Listing terms: Cash Out,Conventional,FHA
- Cumulative days on market: 4 days
Price history
| Date | Event | Price |
|---|---|---|
| 9/30/2025 | Sold | $1,475,000$531/sqft |
Source: | ||
| 8/24/2025 | Pending sale | $1,475,000$531/sqft |
Source: | ||
| 8/21/2025 | Listed for sale | $1,475,000+25.5%$531/sqft |
Source: | ||
| 5/24/2018 | Sold | $1,175,000-1.7%$423/sqft |
Source: | ||
| 5/1/2018 | Pending sale | $1,195,000$430/sqft |
Source: Windermere Real Estate/Wall Street, Inc. #1271966 | ||
Public tax history
| Year | Property taxes | Tax assessment |
|---|---|---|
| 2024 | $13,905 +9.1% | $1,448,000 +7.4% |
| 2023 | $12,747 +5.2% | $1,348,000 -5.7% |
| 2022 | $12,122 +9.9% | $1,430,000 +19.7% |
Find assessor info on the county website
Neighborhood: Admiral
Nearby schools
GreatSchools rating
- 8/10Lafayette Elementary SchoolGrades: PK-5Distance: 0.5 mi
- 9/10Madison Middle SchoolGrades: 6-8Distance: 1 mi
- 7/10West Seattle High SchoolGrades: 9-12Distance: 0.8 mi
Schools provided by the listing agent
- Elementary: Lafayette
- Middle: Madison Mid
- High: West Seattle High
Source: NWMLS. This data may not be complete. We recommend contacting the local school district to confirm school assignments for this home.

Get pre-qualified for a loan
At Zillow Home Loans, we can pre-qualify you in as little as 5 minutes with no impact to your credit score.An equal housing lender. NMLS #10287.
Sell for more on Zillow
Get a free Zillow Showcase℠ listing and you could sell for .
$1,477,500
2% more+ $29,550
With Zillow Showcase(estimated)
$1,507,050


